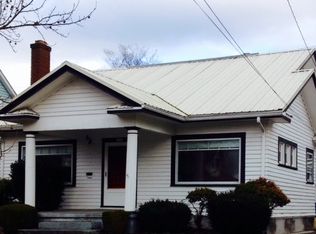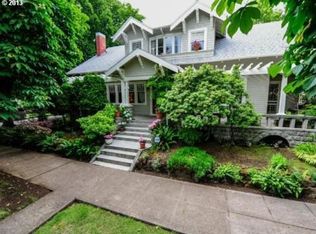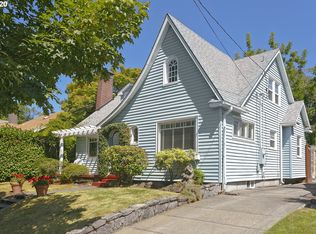Sold
$825,000
1926 NE 51st Ave, Portland, OR 97213
2beds
2,434sqft
Residential, Single Family Residence
Built in 1923
7,405.2 Square Feet Lot
$809,800 Zestimate®
$339/sqft
$3,469 Estimated rent
Home value
$809,800
$769,000 - $858,000
$3,469/mo
Zestimate® history
Loading...
Owner options
Explore your selling options
What's special
It's as if a fairy godmother waved her wand and made the dearly beloved but not always functional 1920s bungalow perfect. What do you wish for? A spectacular kitchen, a primary suite that's an actual restful retreat from busy everyday life, remodeled bathrooms and full system upgrades? Done! Add an oversized lot with room to garden to your heart's content and space from the neighbors - you have found home heaven! This WOW of a kitchen has an island large enough to get any party started, a mind-boggling amount of storage, an adorable alcove and a built-in walnut topped desk to sit and peruse your cookbooks. Relax into the primary suite with room for a seating area, a built-in bookcase and a bank of east-facing windows to start your day with the morning sun. And of course, the part of the bungalow that has always won everyone's heart - the lovely, 1920s living room and dining room space. A fireplace flanked by classic built-ins, the graceful separation of arches, original hardwood floors and a dining room made for entertaining. All located in lovely, walkable Rose City Park, just blocks from the Hollywood Farmer's Market. Welcome home! [Home Energy Score = 4. HES Report at https://rpt.greenbuildingregistry.com/hes/OR10213520]
Zillow last checked: 8 hours ago
Listing updated: May 06, 2023 at 09:44am
Listed by:
Laura Wood 503-545-9912,
Think Real Estate,
Laurie Gilmer 503-347-3565,
Think Real Estate
Bought with:
Karoline Ashley, 200509309
RE/MAX Equity Group
Source: RMLS (OR),MLS#: 23397195
Facts & features
Interior
Bedrooms & bathrooms
- Bedrooms: 2
- Bathrooms: 3
- Full bathrooms: 2
- Partial bathrooms: 1
- Main level bathrooms: 1
Primary bedroom
- Features: Bookcases, Builtin Features, Skylight, Updated Remodeled, Closet, Suite, Tile Floor, Vaulted Ceiling, Walkin Shower, Wood Floors
- Level: Upper
- Area: 285
- Dimensions: 15 x 19
Bedroom 2
- Features: Closet, High Ceilings
- Level: Main
- Area: 110
- Dimensions: 10 x 11
Dining room
- Features: Builtin Features, Hardwood Floors
- Level: Main
- Area: 156
- Dimensions: 12 x 13
Family room
- Features: Bathroom, Wallto Wall Carpet
- Level: Lower
- Area: 336
- Dimensions: 16 x 21
Kitchen
- Features: Builtin Range, Dishwasher, Disposal, Gourmet Kitchen, Hardwood Floors, Island, Microwave, Builtin Oven, Convection Oven, Double Oven, Free Standing Refrigerator, Quartz
- Level: Main
- Area: 256
- Width: 16
Living room
- Features: Builtin Features, Fireplace, Hardwood Floors
- Level: Main
- Area: 273
- Dimensions: 13 x 21
Heating
- Forced Air 95 Plus, Heat Exchanger, Mini Split, Fireplace(s)
Cooling
- Heat Exchanger
Appliances
- Included: Built In Oven, Built-In Range, Convection Oven, Dishwasher, Disposal, Double Oven, Down Draft, Free-Standing Refrigerator, Microwave, Stainless Steel Appliance(s), Washer/Dryer, Gas Water Heater, Tankless Water Heater
- Laundry: Laundry Room
Features
- Quartz, Vaulted Ceiling(s), Closet, High Ceilings, Built-in Features, Bathroom, Gourmet Kitchen, Kitchen Island, Bookcases, Updated Remodeled, Suite, Walkin Shower, Tile
- Flooring: Hardwood, Heated Tile, Tile, Wall to Wall Carpet, Wood
- Windows: Double Pane Windows, Wood Frames, Skylight(s)
- Basement: Finished,Partial
- Number of fireplaces: 1
- Fireplace features: Gas
Interior area
- Total structure area: 2,434
- Total interior livable area: 2,434 sqft
Property
Parking
- Total spaces: 1
- Parking features: Driveway, Off Street, Detached
- Garage spaces: 1
- Has uncovered spaces: Yes
Features
- Stories: 3
- Patio & porch: Patio, Porch
- Exterior features: Garden, Yard
- Fencing: Fenced
Lot
- Size: 7,405 sqft
- Dimensions: 100 x 75
- Features: Level, SqFt 7000 to 9999
Details
- Parcel number: R259563
- Zoning: R5
Construction
Type & style
- Home type: SingleFamily
- Architectural style: Bungalow
- Property subtype: Residential, Single Family Residence
Materials
- Lap Siding, Wood Siding
- Foundation: Concrete Perimeter
- Roof: Composition
Condition
- Updated/Remodeled
- New construction: No
- Year built: 1923
Utilities & green energy
- Gas: Gas
- Sewer: Public Sewer
- Water: Public
Community & neighborhood
Security
- Security features: Security System Owned
Location
- Region: Portland
- Subdivision: Rose City Park
Other
Other facts
- Listing terms: Cash,Conventional
- Road surface type: Paved
Price history
| Date | Event | Price |
|---|---|---|
| 5/5/2023 | Sold | $825,000+10%$339/sqft |
Source: | ||
| 4/11/2023 | Pending sale | $749,900$308/sqft |
Source: | ||
| 4/7/2023 | Listed for sale | $749,900+35.9%$308/sqft |
Source: | ||
| 7/23/2015 | Sold | $552,000+16.2%$227/sqft |
Source: | ||
| 6/20/2015 | Listed for sale | $474,900$195/sqft |
Source: Think Real Estate | ||
Public tax history
| Year | Property taxes | Tax assessment |
|---|---|---|
| 2025 | $9,208 +3.7% | $341,730 +3% |
| 2024 | $8,877 +4% | $331,780 +3% |
| 2023 | $8,536 +2.2% | $322,120 +3% |
Find assessor info on the county website
Neighborhood: Rose City Park
Nearby schools
GreatSchools rating
- 10/10Rose City ParkGrades: K-5Distance: 0.3 mi
- 6/10Roseway Heights SchoolGrades: 6-8Distance: 1.2 mi
- 4/10Leodis V. McDaniel High SchoolGrades: 9-12Distance: 1.5 mi
Schools provided by the listing agent
- Elementary: Rose City Park
- Middle: Roseway Heights
- High: Leodis Mcdaniel
Source: RMLS (OR). This data may not be complete. We recommend contacting the local school district to confirm school assignments for this home.
Get a cash offer in 3 minutes
Find out how much your home could sell for in as little as 3 minutes with a no-obligation cash offer.
Estimated market value
$809,800
Get a cash offer in 3 minutes
Find out how much your home could sell for in as little as 3 minutes with a no-obligation cash offer.
Estimated market value
$809,800


