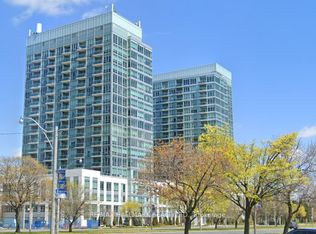Luxurious 2-Bedroom Suite plus Den with Breathtaking Lake & Park Views. Welcome to Mirabella Condos, where elegance meets nature at 1926 Lake Shore Blvd. W. in Toronto's prestigious Swansea Village. This stunning 2-bedroom, 2-bathroom suite offers unmatched views of High Park and Lake Ontario, seamlessly blending urban sophistication with serene surroundings. Suite Highlights: 9-foot ceilings & elegant off-white interiors. Modern, upgraded plank vinyl flooring throughout. Light-filled bedrooms with contemporary mirrored sliding closets & clear glass doors. Open-concept kitchen & dining area perfect for entertaining. Spacious living area leading to a private balcony with stunning scenic views. World-Class Amenities: Indoor pool with panoramic lake views. Fully equipped gym & yoga studio. Serene library & stylish party room. Outdoor terrace with BBQs for al fresco dining. Business center, childrens play area, guest suites & 24/7 concierge. Prime Location: Nestled between Humber Bay Shores, High Park, and the waterfront. Mirabella offers a vibrant lifestyle filled with boardwalk strolls, park trails, and breathtaking sunsets. Experience luxury lakeside living. Schedule your viewing today!
Apartment for rent
C$3,250/mo
1926 Lake Shore Blvd W #3106-01, Toronto, ON M6S 1A1
3beds
Price is base rent and doesn't include required fees.
Apartment
Available now
No pets
Air conditioner, central air
In unit laundry
1 Parking space parking
Natural gas, forced air
What's special
Elegant off-white interiorsLight-filled bedroomsContemporary mirrored sliding closetsOutdoor terrace with bbqs
- 37 days
- on Zillow |
- -- |
- -- |
Travel times
Facts & features
Interior
Bedrooms & bathrooms
- Bedrooms: 3
- Bathrooms: 2
- Full bathrooms: 2
Heating
- Natural Gas, Forced Air
Cooling
- Air Conditioner, Central Air
Appliances
- Included: Dryer, Oven, Range, Washer
- Laundry: In Unit, In-Suite Laundry
Features
- Primary Bedroom - Main Floor, Separate Heating Controls
Property
Parking
- Total spaces: 1
- Details: Contact manager
Features
- Stories: 1
- Exterior features: Balcony, Beach, Building Insurance included in rent, Building Maintenance included in rent, Carbon Monoxide Detector(s), Clear View, Common Elements included in rent, Concierge/Security, Electric Car Charger, Exercise Room, Grounds Maintenance included in rent, Guest Suites, Heating system: Forced Air, Heating: Gas, Hospital, In-Suite Laundry, Indirect, Indoor Pool, Lake, Lake/Pond, Lot Features: Beach, Clear View, Electric Car Charger, Hospital, Lake/Pond, Waterfront, Open Balcony, Parking included in rent, Party Room/Meeting Room, Pets - No, Primary Bedroom - Main Floor, Recreation Facility included in rent, Separate Heating Controls, TSCP, Underground, Visitor Parking, Waterfront
- Has water view: Yes
- Water view: Waterfront
Construction
Type & style
- Home type: Apartment
- Property subtype: Apartment
Building
Management
- Pets allowed: No
Community & HOA
Community
- Features: Pool
HOA
- Amenities included: Pool
Location
- Region: Toronto
Financial & listing details
- Lease term: Contact For Details
Price history
Price history is unavailable.
Neighborhood: South Parkdale
There are 3 available units in this apartment building
![[object Object]](https://photos.zillowstatic.com/fp/39a0cdd0922b992ca68bf7835bfd6adb-p_i.jpg)
