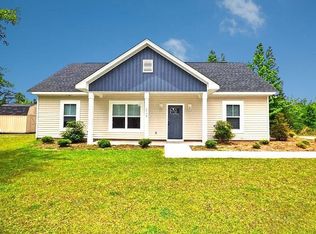Sold for $485,000
$485,000
1926 Lake Elliott Rd, Cassatt, SC 29032
4beds
2,293sqft
Single Family Residence
Built in 1970
13 Acres Lot
$558,400 Zestimate®
$212/sqft
$1,871 Estimated rent
Home value
$558,400
$441,000 - $687,000
$1,871/mo
Zestimate® history
Loading...
Owner options
Explore your selling options
What's special
Escape to this captivating outdoor oasis nestled on Apx 13 acres in a picturesque setting with breathtaking water views. The pond is well stocked with large mouth bass, channel catfish and bream. This 4 bed 2 bath residence boasts a spacious and inviting open floor plan, creating a perfect blend of comfort and style. The cabin/lodge feel adds a touch of warmth and character to the entire space, creating an ideal retreat. The large owner's suite has its own en-suite bath and walk in closet, providing a private sanctuary. Imagine cozy evenings by the stone fireplace, creating lasting memories with loved ones. Step outside onto the screened -in porch, perfect for entertaining or enjoying quiet moments surrounded by nature. Don't miss the opportunity to make this retreat yours.
Zillow last checked: 8 hours ago
Listing updated: July 18, 2025 at 10:39am
Listed by:
Anna Davis 803-840-1500,
Gaymon Realty Group
Bought with:
Out Of Area Sales
OUT OF AREA SALES
Source: Sumter BOR,MLS#: 162150
Facts & features
Interior
Bedrooms & bathrooms
- Bedrooms: 4
- Bathrooms: 2
- Full bathrooms: 2
Primary bedroom
- Level: First
Bedroom 2
- Level: First
Eat in kitchen
- Level: First
Family room
- Level: First
Kitchen
- Level: First
Utility room
- Level: First
Heating
- Electric, Heat Pump
Cooling
- Central Air
Appliances
- Included: Dishwasher, Disposal, Microwave, Range, Refrigerator
- Laundry: Electric Dryer Hookup, Washer Hookup
Features
- Eat-in Kitchen
- Flooring: Carpet, Hardwood, Vinyl, Other
- Basement: Crawl Space
- Has fireplace: Yes
Interior area
- Total structure area: 2,293
- Total interior livable area: 2,293 sqft
Property
Parking
- Total spaces: 2
- Parking features: Garage
- Garage spaces: 2
Features
- Patio & porch: Deck, Patio, Porch, Rear Deck, Rear Patio, Side Porch
- Has view: Yes
- View description: Water, Rural
- Has water view: Yes
- Water view: Water
- Waterfront features: Pond Access
Lot
- Size: 13 Acres
- Features: Landscaped
Details
- Additional structures: Shed(s)
- Parcel number: 1690000093
- Special conditions: Deeded
Construction
Type & style
- Home type: SingleFamily
- Architectural style: Ranch
- Property subtype: Single Family Residence
Materials
- Vinyl Siding
- Roof: Shingle
Condition
- New construction: No
- Year built: 1970
Utilities & green energy
- Sewer: Septic Tank
- Water: Public
Community & neighborhood
Location
- Region: Cassatt
Other
Other facts
- Listing terms: Cash,Conventional,FHA,VA Loan
Price history
| Date | Event | Price |
|---|---|---|
| 2/21/2024 | Sold | $485,000$212/sqft |
Source: | ||
| 1/28/2024 | Contingent | $485,000$212/sqft |
Source: | ||
| 1/28/2024 | Pending sale | $485,000$212/sqft |
Source: | ||
| 1/11/2024 | Listed for sale | $485,000+14.1%$212/sqft |
Source: | ||
| 4/19/2022 | Sold | $425,000$185/sqft |
Source: | ||
Public tax history
| Year | Property taxes | Tax assessment |
|---|---|---|
| 2024 | $2,217 -0.6% | $365,300 -2.7% |
| 2023 | $2,232 -72% | $375,400 -11.7% |
| 2022 | $7,967 | $425,000 |
Find assessor info on the county website
Neighborhood: 29032
Nearby schools
GreatSchools rating
- 4/10Midway Elementary SchoolGrades: PK-5Distance: 1.7 mi
- 5/10North Central Middle SchoolGrades: 6-8Distance: 3.9 mi
- 5/10North Central High SchoolGrades: 9-12Distance: 4 mi
Schools provided by the listing agent
- Elementary: Midway
- Middle: North Central
- High: North Central
Source: Sumter BOR. This data may not be complete. We recommend contacting the local school district to confirm school assignments for this home.
Get a cash offer in 3 minutes
Find out how much your home could sell for in as little as 3 minutes with a no-obligation cash offer.
Estimated market value$558,400
Get a cash offer in 3 minutes
Find out how much your home could sell for in as little as 3 minutes with a no-obligation cash offer.
Estimated market value
$558,400
