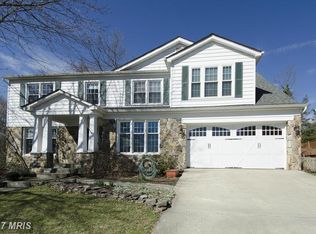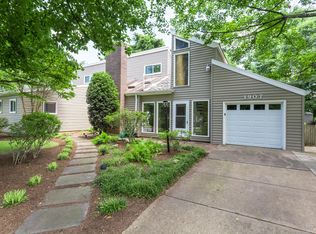Sold for $1,355,500 on 05/07/25
$1,355,500
1926 Labrador Ln, Vienna, VA 22182
4beds
2,980sqft
Single Family Residence
Built in 1974
10,500 Square Feet Lot
$1,356,800 Zestimate®
$455/sqft
$4,907 Estimated rent
Home value
$1,356,800
$1.28M - $1.45M
$4,907/mo
Zestimate® history
Loading...
Owner options
Explore your selling options
What's special
Fantastic updated 4-bedroom, 3.5-bath home with an attached 2-car garage, ideally located on a quiet street in the sought-after Eudora neighborhood—zoned for top-rated schools. Thoughtful updates throughout make this home truly move-in ready. The open remodeled kitchen is a bright, inviting space with timeless white shaker cabinetry, polished nickel hardware, open shelving, new light fixtures, and a 2024 range. Sunlight pours into the adjoining dining area and family room, both with access to the private rear deck—perfect for entertaining or relaxing. The main level blends open-concept living with functional design, featuring a formal powder room, spacious living room with fireplace, a stylish office (renovated in 2022), and a refreshed laundry room (2022). Hardwood floors flow throughout the main level, and the entire home has been freshly painted in 2025. Upstairs, all new hardwood floors (2024) lead to a generous primary suite with a walk-in closet and en suite bath, along with three additional well-sized bedrooms. The lower level offers a flexible rec room space with 2024 LVP flooring, a bonus/exercise area, and a full guest bath. Additional recent improvements include: new HVAC system (2024), new garage motor (2024), new roof (2022), water heater (2022), and a beautifully landscaped yard (2025). The private deck, added in 2021, features integrated step lighting for evening ambiance. Set on a peaceful, tree-lined street with access to nature trails and green space, this home is just minutes from Tysons Corner, Downtown Vienna, Wolf Trap, Westwood Country Club, and Meadowlark Botanical Gardens. Zoned for Wolftrap Elementary and Madison High School—this is a rare opportunity in an exceptional location.
Zillow last checked: 11 hours ago
Listing updated: May 07, 2025 at 05:03pm
Listed by:
Alex Carney 703-853-6687,
RE/MAX Gateway, LLC
Bought with:
Chris Craddock, 0225207192
EXP Realty, LLC
Belle Tunstall, 0225225721
EXP Realty, LLC
Source: Bright MLS,MLS#: VAFX2231816
Facts & features
Interior
Bedrooms & bathrooms
- Bedrooms: 4
- Bathrooms: 4
- Full bathrooms: 3
- 1/2 bathrooms: 1
- Main level bathrooms: 1
Primary bedroom
- Features: Flooring - HardWood
- Level: Upper
Bedroom 2
- Features: Flooring - HardWood
- Level: Upper
Bedroom 3
- Features: Flooring - HardWood
- Level: Upper
Bedroom 4
- Features: Flooring - HardWood
- Level: Upper
Primary bathroom
- Level: Upper
Bathroom 3
- Level: Lower
Family room
- Features: Flooring - HardWood
- Level: Main
Game room
- Features: Flooring - Luxury Vinyl Plank
- Level: Lower
Kitchen
- Features: Eat-in Kitchen, Flooring - HardWood
- Level: Main
Laundry
- Level: Main
Living room
- Features: Flooring - HardWood
- Level: Main
Office
- Level: Main
Recreation room
- Features: Flooring - Luxury Vinyl Plank
- Level: Lower
Heating
- Forced Air, Natural Gas
Cooling
- Central Air, Electric
Appliances
- Included: Microwave, Built-In Range, Dishwasher, Disposal, Dryer, Refrigerator, Stainless Steel Appliance(s), Washer, Water Heater, Gas Water Heater
- Laundry: Laundry Room
Features
- Eat-in Kitchen, Walk-In Closet(s)
- Flooring: Hardwood, Luxury Vinyl, Wood
- Basement: Full,Walk-Out Access
- Number of fireplaces: 1
Interior area
- Total structure area: 2,980
- Total interior livable area: 2,980 sqft
- Finished area above ground: 2,044
- Finished area below ground: 936
Property
Parking
- Total spaces: 2
- Parking features: Garage Faces Front, Attached, Driveway, Off Street
- Attached garage spaces: 2
- Has uncovered spaces: Yes
Accessibility
- Accessibility features: None
Features
- Levels: Three
- Stories: 3
- Pool features: None
Lot
- Size: 10,500 sqft
Details
- Additional structures: Above Grade, Below Grade
- Parcel number: 0283 10 0103
- Zoning: 121
- Special conditions: Standard
Construction
Type & style
- Home type: SingleFamily
- Architectural style: Colonial
- Property subtype: Single Family Residence
Materials
- Brick, Vinyl Siding
- Foundation: Other
Condition
- New construction: No
- Year built: 1974
Utilities & green energy
- Sewer: Public Sewer
- Water: Public
Community & neighborhood
Location
- Region: Vienna
- Subdivision: Eudora
Other
Other facts
- Listing agreement: Exclusive Right To Sell
- Listing terms: Cash,Conventional,FHA,VA Loan
- Ownership: Fee Simple
Price history
| Date | Event | Price |
|---|---|---|
| 5/7/2025 | Sold | $1,355,500+6.3%$455/sqft |
Source: | ||
| 4/17/2025 | Pending sale | $1,275,000$428/sqft |
Source: | ||
| 4/16/2025 | Listed for sale | $1,275,000+6.3%$428/sqft |
Source: | ||
| 6/17/2024 | Sold | $1,199,000$402/sqft |
Source: | ||
| 5/31/2024 | Pending sale | $1,199,000$402/sqft |
Source: | ||
Public tax history
| Year | Property taxes | Tax assessment |
|---|---|---|
| 2025 | $12,492 +13.7% | $1,080,620 +14% |
| 2024 | $10,986 +4.9% | $948,290 +2.1% |
| 2023 | $10,477 +6.1% | $928,410 +7.5% |
Find assessor info on the county website
Neighborhood: 22182
Nearby schools
GreatSchools rating
- 8/10Wolftrap Elementary SchoolGrades: PK-6Distance: 0.5 mi
- 7/10Kilmer Middle SchoolGrades: 7-8Distance: 2.9 mi
- 8/10Madison High SchoolGrades: 9-12Distance: 1.5 mi
Schools provided by the listing agent
- District: Fairfax County Public Schools
Source: Bright MLS. This data may not be complete. We recommend contacting the local school district to confirm school assignments for this home.
Get a cash offer in 3 minutes
Find out how much your home could sell for in as little as 3 minutes with a no-obligation cash offer.
Estimated market value
$1,356,800
Get a cash offer in 3 minutes
Find out how much your home could sell for in as little as 3 minutes with a no-obligation cash offer.
Estimated market value
$1,356,800

