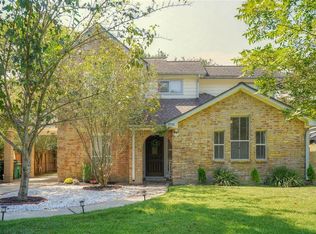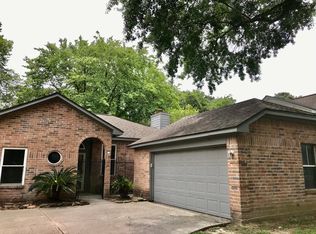3 bedroom 2 bath on a quiet cul-de-sac in Imperial Oaks. New flooring, paint, and appliances with Granite in the kitchen and bathrooms. Conveniently located near the community pool, shopping, and dining. Easy access to The Grand pkwy and I-45 for a smooth commute. Available for showings June 18th
This property is off market, which means it's not currently listed for sale or rent on Zillow. This may be different from what's available on other websites or public sources.

