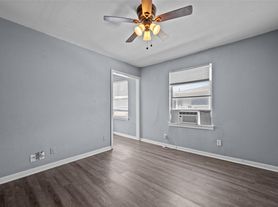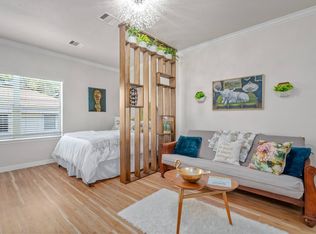Well maintained and manicured Furnished Townhome in sought after subdivision of Hyde Park within the Montrose the Montrose Area. You will love living less than a mile from the both the River Oaks Shopping Center and Buffalo Bayou Park while having an effortless commute to either Downtown or the Medical Center. (89/100 Walk Score, 70/100 Bike Score) This lovely Georgian style Townhome boasts tall ceilings & windows, beaming hardwood floors (no carpet anywhere), a double wide private driveway(difficult to find in this area), 2 outdoor patios, and a 4th floor Roof Top Terrace with amazing views. This is a wonderful place to call home with the convenience of being fully furnished while you enjoy this wonderful city.
Copyright notice - Data provided by HAR.com 2022 - All information provided should be independently verified.
Townhouse for rent
$3,950/mo
1926 Indiana St, Houston, TX 77019
2beds
1,958sqft
Price may not include required fees and charges.
Townhouse
Available now
-- Pets
Electric, ceiling fan
Electric dryer hookup laundry
2 Attached garage spaces parking
Natural gas, fireplace
What's special
Beaming hardwood floorsTall ceilings and windowsDouble wide private driveway
- 23 hours |
- -- |
- -- |
Travel times
Looking to buy when your lease ends?
Consider a first-time homebuyer savings account designed to grow your down payment with up to a 6% match & 3.83% APY.
Facts & features
Interior
Bedrooms & bathrooms
- Bedrooms: 2
- Bathrooms: 3
- Full bathrooms: 2
- 1/2 bathrooms: 1
Rooms
- Room types: Family Room, Pantry
Heating
- Natural Gas, Fireplace
Cooling
- Electric, Ceiling Fan
Appliances
- Included: Dishwasher, Disposal, Double Oven, Dryer, Microwave, Refrigerator, Stove, Washer
- Laundry: Electric Dryer Hookup, Gas Dryer Hookup, In Unit, Washer Hookup
Features
- All Bedrooms Up, Ceiling Fan(s), Formal Entry/Foyer, High Ceilings, Prewired for Alarm System, Primary Bed - 3rd Floor, Walk-In Closet(s)
- Flooring: Tile, Wood
- Has fireplace: Yes
- Furnished: Yes
Interior area
- Total interior livable area: 1,958 sqft
Property
Parking
- Total spaces: 2
- Parking features: Attached, Covered
- Has attached garage: Yes
- Details: Contact manager
Features
- Stories: 3
- Patio & porch: Patio
- Exterior features: Additional Parking, All Bedrooms Up, Architecture Style: Georgian, Attached, Electric Dryer Hookup, Flooring: Wood, Formal Dining, Formal Entry/Foyer, Gameroom Up, Gas Dryer Hookup, Gas Log, Heating: Gas, High Ceilings, Living Area - 2nd Floor, Patio Lot, Patio/Deck, Prewired for Alarm System, Primary Bed - 3rd Floor, Street, View Type: North, Walk-In Closet(s), Washer Hookup, Window Coverings
Details
- Parcel number: 0520510200016
Construction
Type & style
- Home type: Townhouse
- Architectural style: Georgian
- Property subtype: Townhouse
Condition
- Year built: 1985
Community & HOA
Community
- Security: Security System
Location
- Region: Houston
Financial & listing details
- Lease term: Long Term,12 Months,Short Term Lease,6 Months
Price history
| Date | Event | Price |
|---|---|---|
| 10/8/2025 | Listed for rent | $3,950$2/sqft |
Source: | ||
| 10/2/2025 | Listing removed | $3,950$2/sqft |
Source: | ||
| 9/24/2025 | Price change | $3,950-9.2%$2/sqft |
Source: | ||
| 6/24/2025 | Listed for rent | $4,350$2/sqft |
Source: | ||
| 6/21/2025 | Listing removed | $4,350$2/sqft |
Source: Zillow Rentals | ||

