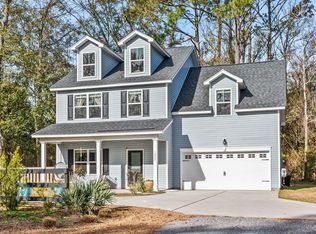Closed
$690,000
1926 Grimball Rd, Charleston, SC 29412
5beds
2,240sqft
Single Family Residence
Built in 2019
0.48 Acres Lot
$700,700 Zestimate®
$308/sqft
$4,812 Estimated rent
Home value
$700,700
$666,000 - $743,000
$4,812/mo
Zestimate® history
Loading...
Owner options
Explore your selling options
What's special
Coastal Comfort - Just 4 Miles to Folly Beach!! 1926 Grimball Road is a 5-bedrooms, 2.5-bath home with over 2,200 square feet of living space, built in 2019, sits on a private .48 acre lot with NO HOA, allowing you to park a boat, RV, or recreational vehicles with no restrictions. Inside, the open floor plan features hardwood floors throughout the first-floor living spaces, a large kitchen island with seating, and a coastal-inspired palette. The first-floor bedroom doubles as a home office or play room, while upstairs, the primary suite boasts a vaulted ceiling and walk-in closet, alongside three additional bedrooms and the 2nd full bath.Designed for low maintenance, the home is built on a concrete slab foundation with vinyl siding, and includes a large garage, tool shed, walk-incloset, spacious laundry room and attic storage. Recent upgrades include a new LG refrigerator, whole-house water filter and under-counter reverse osmosis system. Outside, the back patio overlooks a beautifully landscaped yard with mature fruit trees (mandarin, orange, grapefruit, loquat, fig, olive and pineapple guava), plus lush greenery like magnolias, banana trees, fan palms and rosemary bushes. Raised Vego Garden beds offer a perfect space for growing fresh produce, while a small black iron fence provides a secure area for pets. If being only 4 miles from Folly Beach isn't convenient enough, you are within walking distance to James Island Elementary School and Baxter Patrick Library (sidewalks on both sides of the road). Don't miss out on this beauty, schedule your private tour today!
Zillow last checked: 8 hours ago
Listing updated: May 28, 2025 at 09:27am
Listed by:
Infinity Realty
Bought with:
Keller Williams Charleston Islands
Keller Williams Charleston Islands
Source: CTMLS,MLS#: 25007471
Facts & features
Interior
Bedrooms & bathrooms
- Bedrooms: 5
- Bathrooms: 3
- Full bathrooms: 2
- 1/2 bathrooms: 1
Heating
- Heat Pump
Cooling
- Central Air
Appliances
- Laundry: Laundry Room
Features
- Ceiling - Cathedral/Vaulted, Ceiling - Smooth, High Ceilings, Kitchen Island, Ceiling Fan(s), Eat-in Kitchen
- Flooring: Carpet, Ceramic Tile, Wood
- Has fireplace: No
Interior area
- Total structure area: 2,240
- Total interior livable area: 2,240 sqft
Property
Parking
- Total spaces: 2
- Parking features: Garage, Attached
- Attached garage spaces: 2
Features
- Levels: Two
- Stories: 2
- Entry location: Ground Level
- Patio & porch: Patio, Front Porch
- Fencing: Perimeter
Lot
- Size: 0.48 Acres
- Features: 0 - .5 Acre, Level
Details
- Parcel number: 3341500048
- Special conditions: 10 Yr Warranty
Construction
Type & style
- Home type: SingleFamily
- Architectural style: Traditional
- Property subtype: Single Family Residence
Materials
- Vinyl Siding
- Foundation: Slab
- Roof: Architectural
Condition
- New construction: No
- Year built: 2019
Details
- Warranty included: Yes
Utilities & green energy
- Sewer: Public Sewer
- Water: Public
- Utilities for property: Charleston Water Service, Dominion Energy
Community & neighborhood
Location
- Region: Charleston
- Subdivision: James Island
Other
Other facts
- Listing terms: Cash,Conventional
Price history
| Date | Event | Price |
|---|---|---|
| 5/15/2025 | Sold | $690,000-1.4%$308/sqft |
Source: | ||
| 4/24/2025 | Listed for sale | $700,000$313/sqft |
Source: | ||
| 3/23/2025 | Contingent | $700,000$313/sqft |
Source: | ||
| 3/20/2025 | Listed for sale | $700,000+100.6%$313/sqft |
Source: | ||
| 10/30/2019 | Listing removed | $349,000-2.8%$156/sqft |
Source: Fred Holland Realty #19016124 Report a problem | ||
Public tax history
| Year | Property taxes | Tax assessment |
|---|---|---|
| 2024 | $2,204 +5% | $14,760 |
| 2023 | $2,099 +2.9% | $14,760 |
| 2022 | $2,039 -63.8% | $14,760 -31.6% |
Find assessor info on the county website
Neighborhood: 29412
Nearby schools
GreatSchools rating
- 8/10James Island Elementary SchoolGrades: PK-5Distance: 0.1 mi
- 8/10Camp Road MiddleGrades: 6-8Distance: 1.9 mi
- 9/10James Island Charter High SchoolGrades: 9-12Distance: 3 mi
Schools provided by the listing agent
- Elementary: James Island
- Middle: Camp Road
- High: James Island Charter
Source: CTMLS. This data may not be complete. We recommend contacting the local school district to confirm school assignments for this home.
Get a cash offer in 3 minutes
Find out how much your home could sell for in as little as 3 minutes with a no-obligation cash offer.
Estimated market value
$700,700
Get a cash offer in 3 minutes
Find out how much your home could sell for in as little as 3 minutes with a no-obligation cash offer.
Estimated market value
$700,700
