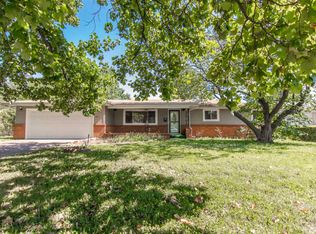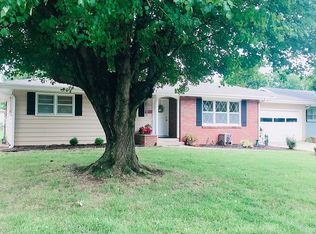Closed
Price Unknown
1926 E Rosebrier Street, Springfield, MO 65804
3beds
1,414sqft
Single Family Residence
Built in 1960
0.25 Acres Lot
$253,800 Zestimate®
$--/sqft
$1,498 Estimated rent
Home value
$253,800
$241,000 - $269,000
$1,498/mo
Zestimate® history
Loading...
Owner options
Explore your selling options
What's special
Welcome to 1926 E Rosebrier St! This charming 3 bed, 2 bath home has been well maintained, is move-in ready and is in an excellent location! Located near Southeast Springfields desired Brentwood subdivision and residing within the Glendale School District, the location provides a short commute to the Battlefield Mall, James River Expressway, US-65, restaurants, shopping and other local attractions. Highlights of the property include 2 living areas, gas fireplace, hardwood floors, new water heater (2022), all built-in kitchen appliances included, painting updates and more! All nestled in a quiet cul-de-sac, and boasting in curb appeal from the beautiful landscaping and mature trees. This home is a must see! Call to schedule your private showing today!
Zillow last checked: 8 hours ago
Listing updated: August 02, 2024 at 02:58pm
Listed by:
Terence L Arrington 417-379-6010,
Alpha Realty MO, LLC,
Adam Carpenter 417-379-4414,
Alpha Realty MO, LLC
Bought with:
Jennifer Riddle, 2021010115
Murney Associates - Primrose
Source: SOMOMLS,MLS#: 60248321
Facts & features
Interior
Bedrooms & bathrooms
- Bedrooms: 3
- Bathrooms: 2
- Full bathrooms: 2
Heating
- Central, Natural Gas
Cooling
- Ceiling Fan(s), Central Air
Appliances
- Included: Dishwasher, Disposal, Free-Standing Electric Oven, Refrigerator
- Laundry: Main Level
Features
- Internet - Fiber Optic
- Flooring: Hardwood, Tile
- Windows: Blinds
- Has basement: No
- Attic: Partially Floored
- Has fireplace: Yes
- Fireplace features: Gas, Living Room
Interior area
- Total structure area: 1,414
- Total interior livable area: 1,414 sqft
- Finished area above ground: 1,414
- Finished area below ground: 0
Property
Parking
- Total spaces: 2
- Parking features: Driveway, Garage Door Opener, Garage Faces Front, On Street
- Attached garage spaces: 2
- Has uncovered spaces: Yes
Features
- Levels: One
- Stories: 1
- Patio & porch: Deck
- Exterior features: Rain Gutters
- Fencing: Chain Link,Full
- Has view: Yes
- View description: City
Lot
- Size: 0.25 Acres
- Dimensions: 83 x 133
- Features: Curbs
Details
- Additional structures: Shed(s)
- Parcel number: 881905208042
Construction
Type & style
- Home type: SingleFamily
- Architectural style: Ranch
- Property subtype: Single Family Residence
Materials
- Brick, Vinyl Siding
- Foundation: Crawl Space
- Roof: Other
Condition
- Year built: 1960
Utilities & green energy
- Sewer: Public Sewer
- Water: Public
- Utilities for property: Cable Available
Community & neighborhood
Security
- Security features: Carbon Monoxide Detector(s), Security System, Smoke Detector(s)
Location
- Region: Springfield
- Subdivision: Rosebrier
Other
Other facts
- Listing terms: Cash,Conventional,FHA,VA Loan
- Road surface type: Concrete, Asphalt
Price history
| Date | Event | Price |
|---|---|---|
| 9/5/2023 | Sold | -- |
Source: | ||
| 8/6/2023 | Pending sale | $219,900$156/sqft |
Source: | ||
| 7/28/2023 | Listed for sale | $219,900+25.7%$156/sqft |
Source: | ||
| 9/16/2020 | Sold | -- |
Source: Agent Provided | ||
| 8/20/2020 | Pending sale | $175,000$124/sqft |
Source: ReeceNichols - Springfield #60169703 | ||
Public tax history
| Year | Property taxes | Tax assessment |
|---|---|---|
| 2024 | $1,519 +0.6% | $28,310 |
| 2023 | $1,510 +10.8% | $28,310 +13.5% |
| 2022 | $1,363 +0% | $24,950 |
Find assessor info on the county website
Neighborhood: Brentwood
Nearby schools
GreatSchools rating
- 5/10Field Elementary SchoolGrades: K-5Distance: 0.2 mi
- 6/10Pershing Middle SchoolGrades: 6-8Distance: 1.3 mi
- 8/10Glendale High SchoolGrades: 9-12Distance: 1.7 mi
Schools provided by the listing agent
- Elementary: SGF-Field
- Middle: SGF-Pershing
- High: SGF-Glendale
Source: SOMOMLS. This data may not be complete. We recommend contacting the local school district to confirm school assignments for this home.

