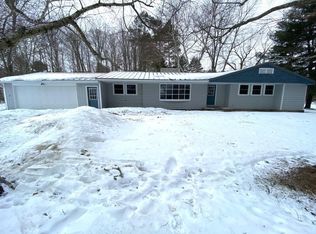Closed
$318,000
1926 Danby Rd, Ithaca, NY 14850
3beds
1,382sqft
Single Family Residence
Built in 1965
2.86 Acres Lot
$331,600 Zestimate®
$230/sqft
$2,478 Estimated rent
Home value
$331,600
$275,000 - $401,000
$2,478/mo
Zestimate® history
Loading...
Owner options
Explore your selling options
What's special
Discover a move-in ready home nestled on a spacious 2.86-acre lot. This home features a tastefully updated kitchen with two-tone cabinets, granite countertops, and stainless steel appliances. Large bay windows flood the kitchen with natural light, while the adjoining breakfast area opens to the back deck. The living room offers a cozy wood stove and another large bay window, with an adjacent dining room. Down the hall, you’ll find three bedrooms and an updated bathroom. A stylish half bath with laundry is conveniently located on the main level. The oversized garage offers plenty of storage space. Enjoy observing wildlife from your expansive backyard, and explore nearby Danby State Forest, Dotson Park, and the new shops in the Danby Hamlet. With Ithaca College just 5 miles away and Cornell University only 8 miles away, this home offers both convenience and serenity. The lot is zoned to allow for further development; ask your agent for details.
Zillow last checked: 9 hours ago
Listing updated: September 09, 2024 at 02:14pm
Listed by:
Colleen Dobbins Cowan 607-342-6495,
Warren Real Estate of Ithaca Inc.
Bought with:
Kristin Ahlness, 30AH0838385
Howard Hanna S Tier Inc
Source: NYSAMLSs,MLS#: R1550373 Originating MLS: Ithaca Board of Realtors
Originating MLS: Ithaca Board of Realtors
Facts & features
Interior
Bedrooms & bathrooms
- Bedrooms: 3
- Bathrooms: 2
- Full bathrooms: 1
- 1/2 bathrooms: 1
- Main level bathrooms: 2
- Main level bedrooms: 3
Heating
- Electric, Baseboard
Appliances
- Included: Dryer, Dishwasher, Electric Oven, Electric Range, Electric Water Heater, Refrigerator, Washer, Water Softener Owned
- Laundry: Main Level
Features
- Breakfast Area, Den, Granite Counters, Other, See Remarks, Bedroom on Main Level, Main Level Primary
- Flooring: Carpet, Hardwood, Tile, Varies
- Basement: Full
- Number of fireplaces: 1
Interior area
- Total structure area: 1,382
- Total interior livable area: 1,382 sqft
Property
Parking
- Total spaces: 2
- Parking features: Attached, Garage
- Attached garage spaces: 2
Accessibility
- Accessibility features: Accessible Bedroom
Features
- Levels: One
- Stories: 1
- Exterior features: Gravel Driveway
Lot
- Size: 2.86 Acres
- Dimensions: 192 x 505
- Features: Near Public Transit, Rectangular, Rectangular Lot
Details
- Additional structures: Poultry Coop
- Parcel number: 50220001400000010100010000
- Special conditions: Standard
Construction
Type & style
- Home type: SingleFamily
- Architectural style: Ranch
- Property subtype: Single Family Residence
Materials
- Vinyl Siding, PEX Plumbing
- Foundation: Block
- Roof: Metal
Condition
- Resale
- Year built: 1965
Utilities & green energy
- Sewer: Septic Tank
- Water: Well
- Utilities for property: High Speed Internet Available
Community & neighborhood
Location
- Region: Ithaca
Other
Other facts
- Listing terms: Conventional,FHA,VA Loan
Price history
| Date | Event | Price |
|---|---|---|
| 9/6/2024 | Sold | $318,000+2.6%$230/sqft |
Source: | ||
| 8/13/2024 | Pending sale | $310,000$224/sqft |
Source: | ||
| 7/17/2024 | Contingent | $310,000$224/sqft |
Source: | ||
| 7/9/2024 | Listed for sale | $310,000+19.9%$224/sqft |
Source: | ||
| 6/14/2021 | Sold | $258,500-0.5%$187/sqft |
Source: Public Record | ||
Public tax history
| Year | Property taxes | Tax assessment |
|---|---|---|
| 2024 | -- | $300,000 +9.9% |
| 2023 | -- | $273,000 +5% |
| 2022 | -- | $260,000 +8.3% |
Find assessor info on the county website
Neighborhood: Danby
Nearby schools
GreatSchools rating
- 7/10South Hill SchoolGrades: PK-5Distance: 6 mi
- 6/10Boynton Middle SchoolGrades: 6-8Distance: 7.9 mi
- 9/10Ithaca Senior High SchoolGrades: 9-12Distance: 7.6 mi
Schools provided by the listing agent
- Elementary: South Hill
- Middle: Boynton Middle
- High: Ithaca Senior High
- District: Ithaca
Source: NYSAMLSs. This data may not be complete. We recommend contacting the local school district to confirm school assignments for this home.
