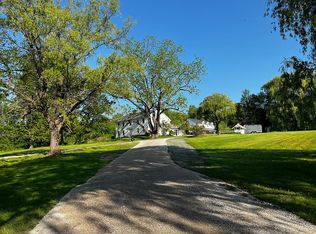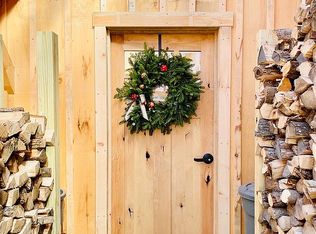The Taconic Mountains provide a dramatic backdrop to Danby Hill Farm's classic Vermont Federal style farmhouse, big red barn, and open meadows.Located 7.7 miles north of the lovely village of Dorset along a quiet, tree-lined dirt road, the farm dates back to the late 1700s with soaring views of Dorset Peak (3,804 feet) and the surrounding mountains. The house, with its spacious rooms and open floor plan is centered by the coziness of the Aga stove in the kitchen. There is a guest house, 1800s bank barns, pool, two ponds, apple orchard and a detached garage.The owners grew organic corn sold to Whole Foods. It was also their place tounplug, and reset.It was not uncommon to arrive with 20 friends and family in tow and never leave the farm: swims in the deep clear pond; picnicking in the orchard against the backdrop of mountain views; a quick walk to several nearby swimming holes; mountain bikes rides; snowmobiling; cross-country skiing; snow shoeing or lingering by the fire after dinner filled the days. Bordering the farm on the West is Smokey House Center, which stewards 5,000 acres of conserved working land. Located 1 mile from Smokey House Center Farm stand (milk, beef, produce) 15 miles from Manchester, and 20 miles from Bromley. Internet access - fiber optic cable.
This property is off market, which means it's not currently listed for sale or rent on Zillow. This may be different from what's available on other websites or public sources.

