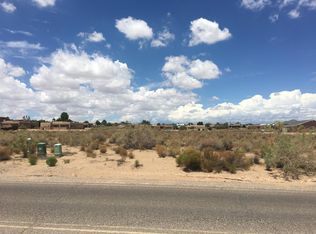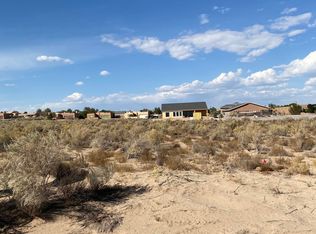Sold
Price Unknown
1926 Crane Pl SE, Rio Rancho, NM 87124
4beds
2,458sqft
Single Family Residence
Built in 2025
0.5 Acres Lot
$685,500 Zestimate®
$--/sqft
$3,239 Estimated rent
Home value
$685,500
$624,000 - $754,000
$3,239/mo
Zestimate® history
Loading...
Owner options
Explore your selling options
What's special
Experience luxury living in this brand-new custom home on a spacious half-acre lot in Rio Rancho! Designed for both style and comfort, this stunning home boasts breathtaking mountain views and an open, light-filled floor plan. High-end finishes and expert craftsmanship are showcased throughout, from the gourmet kitchen to the elegant primary suite. Enjoy peaceful surroundings while being just minutes from top-rated schools, medical facilities, shopping, and dining. With ample space both inside and out, this home is a rare find. The home is on a half-acre lot and offers backyard access! Don't miss your chance to own this exceptional property--schedule your showing today!
Zillow last checked: 8 hours ago
Listing updated: May 29, 2025 at 03:08pm
Listed by:
The Hester Team 505-379-9414,
RE/MAX ELEVATE
Bought with:
Helen Y Jackson, 39211
Q Realty
Source: SWMLS,MLS#: 1081277
Facts & features
Interior
Bedrooms & bathrooms
- Bedrooms: 4
- Bathrooms: 3
- Full bathrooms: 1
- 3/4 bathrooms: 2
Primary bedroom
- Level: Main
- Area: 210
- Dimensions: 15 x 14
Bedroom 2
- Level: Main
- Area: 159.5
- Dimensions: 14.5 x 11
Bedroom 3
- Level: Main
- Area: 159.5
- Dimensions: 14.5 x 11
Bedroom 4
- Level: Main
- Area: 126.5
- Dimensions: 11.5 x 11
Kitchen
- Level: Main
- Area: 210
- Dimensions: 21 x 10
Living room
- Level: Main
- Area: 445.2
- Dimensions: 21.2 x 21
Heating
- Central, Forced Air, Natural Gas
Cooling
- Refrigerated
Appliances
- Included: Dishwasher, Free-Standing Gas Range, Disposal, Microwave, Range Hood
- Laundry: Washer Hookup, Electric Dryer Hookup, Gas Dryer Hookup
Features
- Breakfast Bar, Ceiling Fan(s), Dual Sinks, Entrance Foyer, High Ceilings, Jack and Jill Bath, Kitchen Island, Main Level Primary, Pantry, Shower Only, Separate Shower, Walk-In Closet(s)
- Flooring: Carpet Free, Tile
- Windows: Double Pane Windows, Insulated Windows
- Has basement: No
- Has fireplace: No
Interior area
- Total structure area: 2,458
- Total interior livable area: 2,458 sqft
Property
Parking
- Total spaces: 3
- Parking features: Attached, Finished Garage, Garage, Garage Door Opener
- Attached garage spaces: 3
Features
- Levels: One
- Stories: 1
- Patio & porch: Covered, Patio
- Exterior features: Private Yard
- Fencing: Wall
- Has view: Yes
Lot
- Size: 0.50 Acres
- Features: Landscaped, Views
Details
- Parcel number: R054158
- Zoning description: R-1
Construction
Type & style
- Home type: SingleFamily
- Property subtype: Single Family Residence
Materials
- Frame, Concrete, Stucco
- Roof: Flat,Metal
Condition
- New Construction
- New construction: Yes
- Year built: 2025
Details
- Builder name: Lone Mesa
Utilities & green energy
- Sewer: Septic Tank
- Water: Shared Well
- Utilities for property: Electricity Connected, Natural Gas Connected, Phone Connected
Green energy
- Energy generation: None
Community & neighborhood
Security
- Security features: Smoke Detector(s)
Location
- Region: Rio Rancho
Other
Other facts
- Listing terms: Cash,Conventional,VA Loan
Price history
| Date | Event | Price |
|---|---|---|
| 5/28/2025 | Sold | -- |
Source: | ||
| 4/29/2025 | Pending sale | $695,000$283/sqft |
Source: | ||
| 4/3/2025 | Listed for sale | $695,000$283/sqft |
Source: | ||
| 7/17/2023 | Sold | -- |
Source: Public Record Report a problem | ||
Public tax history
| Year | Property taxes | Tax assessment |
|---|---|---|
| 2025 | $579 +5.7% | $15,833 +5.6% |
| 2024 | $547 +40.9% | $15,000 +60.7% |
| 2023 | $389 -13.3% | $9,333 -13.1% |
Find assessor info on the county website
Neighborhood: Rio Rancho Estates
Nearby schools
GreatSchools rating
- 7/10Maggie Cordova Elementary SchoolGrades: K-5Distance: 0.7 mi
- 5/10Lincoln Middle SchoolGrades: 6-8Distance: 2.3 mi
- 7/10Rio Rancho High SchoolGrades: 9-12Distance: 3.2 mi
Schools provided by the listing agent
- High: Rio Rancho
Source: SWMLS. This data may not be complete. We recommend contacting the local school district to confirm school assignments for this home.
Get a cash offer in 3 minutes
Find out how much your home could sell for in as little as 3 minutes with a no-obligation cash offer.
Estimated market value$685,500
Get a cash offer in 3 minutes
Find out how much your home could sell for in as little as 3 minutes with a no-obligation cash offer.
Estimated market value
$685,500

