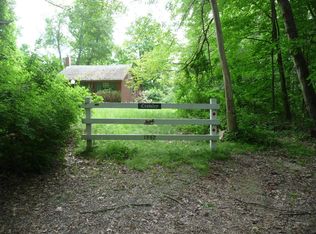Closed
Listed by:
Cailin Gallo,
Gallo Realty Group 603-836-0151
Bought with: East Key Realty
$550,000
1926 Clement Hill Road, Hopkinton, NH 03229
4beds
2,163sqft
Ranch
Built in 2004
6.89 Acres Lot
$566,200 Zestimate®
$254/sqft
$3,514 Estimated rent
Home value
$566,200
$493,000 - $657,000
$3,514/mo
Zestimate® history
Loading...
Owner options
Explore your selling options
What's special
Welcome to your dream home! This beautifully renovated residence offers the perfect blend of modern convenience and potential, featuring single-level living with the added bonus of an ADU option in the lower level.The main floor boasts three spacious bedrooms, including a luxurious primary suite complete with a private en suite bathroom. The brand-new kitchen is a chef's delight, showcasing stunning quartz countertops, sleek stainless steel appliances, and an abundance of natural light pouring in from the large dining room windows that overlook the picturesque surroundings. Enjoy the ease of main floor laundry, making daily living a breeze.Every detail has been thoughtfully updated, with new flooring, fresh paint throughout. Recent upgrades include a brand new septic system, electrical system, and a forced hot water heating system, ensuring peace of mind for years to come. Step outside to relax or entertain on the newly built decks that offer serene views of the expansive 6.2-acre lot.The finished lower level is the perfect retreat, featuring a spacious open area, a stylish dry bar with a beverage fridge, an additional bedroom, and a full bathroom—ideal for guests or as a private suite.Nestled in one of New Hampshire's most charming towns, this property is a rare find that perfectly combines modern living with the tranquility of nature. Don't miss your chance to make this enchanting home yours!
Zillow last checked: 8 hours ago
Listing updated: May 01, 2025 at 08:31am
Listed by:
Cailin Gallo,
Gallo Realty Group 603-836-0151
Bought with:
Carrie Snyder
East Key Realty
Source: PrimeMLS,MLS#: 5033654
Facts & features
Interior
Bedrooms & bathrooms
- Bedrooms: 4
- Bathrooms: 3
- Full bathrooms: 3
Heating
- Hot Water
Cooling
- None
Appliances
- Included: Dishwasher, Microwave, Refrigerator, Electric Stove
Features
- Primary BR w/ BA
- Flooring: Carpet, Vinyl
- Basement: Full,Interior Entry
Interior area
- Total structure area: 2,400
- Total interior livable area: 2,163 sqft
- Finished area above ground: 1,189
- Finished area below ground: 974
Property
Parking
- Parking features: Gravel, Parking Spaces 1 - 10
Features
- Levels: One
- Stories: 1
- Exterior features: Deck
- Frontage length: Road frontage: 253
Lot
- Size: 6.89 Acres
- Features: Level
Details
- Parcel number: HOPNM00206B000012L000000
- Zoning description: R-3
Construction
Type & style
- Home type: SingleFamily
- Architectural style: Ranch
- Property subtype: Ranch
Materials
- Vinyl Siding
- Foundation: Concrete
- Roof: Asphalt Shingle
Condition
- New construction: No
- Year built: 2004
Utilities & green energy
- Electric: Circuit Breakers
- Sewer: Private Sewer
- Utilities for property: None
Community & neighborhood
Location
- Region: Hopkinton
Other
Other facts
- Road surface type: Gravel
Price history
| Date | Event | Price |
|---|---|---|
| 4/30/2025 | Sold | $550,000+10%$254/sqft |
Source: | ||
| 3/27/2025 | Listed for sale | $499,999+55.8%$231/sqft |
Source: | ||
| 12/13/2024 | Sold | $321,000+16.7%$148/sqft |
Source: Public Record Report a problem | ||
| 11/1/2024 | Sold | $275,000$127/sqft |
Source: Public Record Report a problem | ||
Public tax history
| Year | Property taxes | Tax assessment |
|---|---|---|
| 2024 | $8,906 +27.6% | $406,848 +104.1% |
| 2023 | $6,981 +8.6% | $199,333 0% |
| 2022 | $6,429 +10.3% | $199,339 0% |
Find assessor info on the county website
Neighborhood: 03229
Nearby schools
GreatSchools rating
- 9/10Maple Street Elementary SchoolGrades: 4-6Distance: 2.5 mi
- 6/10Hopkinton Middle SchoolGrades: 7-8Distance: 1.8 mi
- 10/10Hopkinton High SchoolGrades: 9-12Distance: 1.8 mi
Get pre-qualified for a loan
At Zillow Home Loans, we can pre-qualify you in as little as 5 minutes with no impact to your credit score.An equal housing lender. NMLS #10287.
