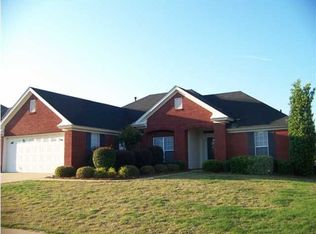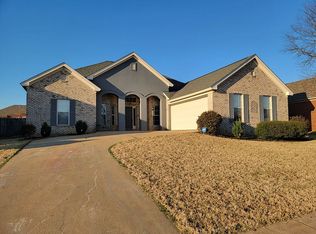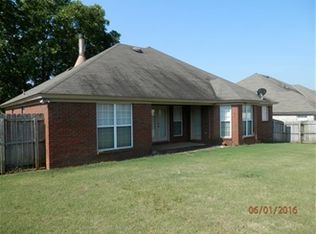Welcome to Prattville's Highland Ridge Subdivision. This home features 3 bedrooms, 2 full bathrooms with 1996 sq ft of living space! Inside you will find a spacious formal dining room for you family meal time. The large greatroom has lots of bright windows to look out and enjoy the outside views. The country size kitchen features a breakfast bar and loads of cabinets, counter space and large pantry. The master bedroom features a large walk-in closet. The master bathroom has a whirlpool tub and a separate shower. Doing laundry will be a snap in the large utility room. Parking will be no problem with the attached 2-car garage with a workshop. This house is move-in ready and waiting for you to it call home.
This property is off market, which means it's not currently listed for sale or rent on Zillow. This may be different from what's available on other websites or public sources.


