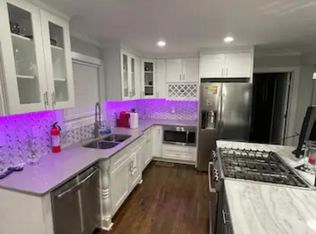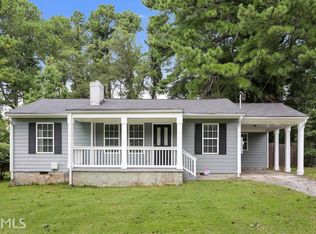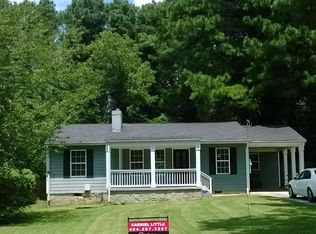The lower level is now being rented. The main floor, which a 2 bedroom 1 1/2 bath is the portion being offered. This beautifully updated home is just minutes from Downtown Decatur, East Lake, Kirkwood, and East Atlanta Village, with no HOA to worry about. The open-concept main floor features a spacious living room with a fireplace, a modern kitchen with white cabinets, stainless steel appliances, and granite countertops, plus a cozy breakfast nook. Two well-sized bedrooms, a full bath, and a half bath add to the convenience. The finished basement offers a separate living space(we allow subleasing) with its own entrance-perfect for roommates or guests. It includes two additional bedrooms, a full bathroom, a living room, and a kitchenette. Outside, enjoy the covered front porch, a fenced front yard, and a brand-new deck overlooking the private backyard. This home offers plenty of space, flexibility, and a great location-schedule a showing today! Copyright Georgia MLS. All rights reserved. Information is deemed reliable but not guaranteed.
This property is off market, which means it's not currently listed for sale or rent on Zillow. This may be different from what's available on other websites or public sources.


