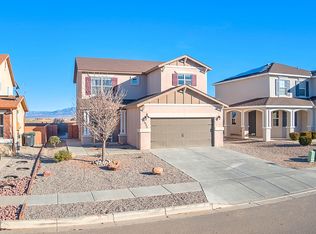An 8 year old Sivage home with an amazing 1st floor master suite and 2 additional bedrooms on the second floor. In addition there is the potential for a second master suite currently used as a giant bonus room. If you want unobstructed mountain views this is the one for you. The third car garage has been converted into a workshop or artist studio and includes its own refrigerated air. Laminate wood floors in most of the main living area. Custom wood plantation shutters on the windows make this home cozy on Winter days.
This property is off market, which means it's not currently listed for sale or rent on Zillow. This may be different from what's available on other websites or public sources.
