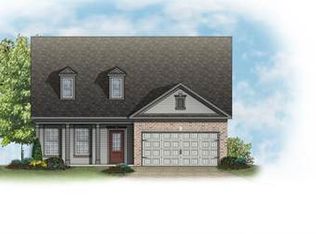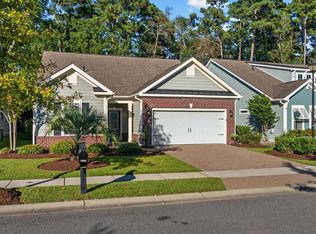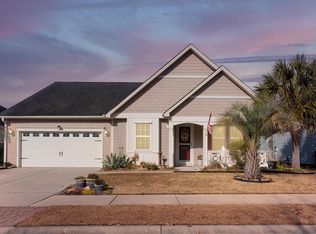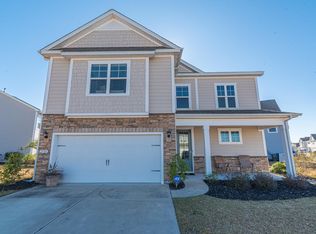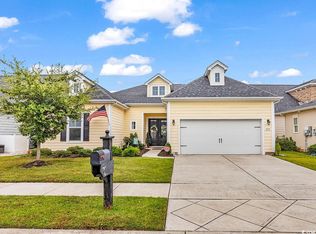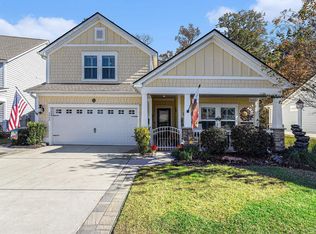Stunning Home in The Reserve at Market Common! Elevate your lifestyle in this beautifully upgraded 1,978 sq. ft. home, perfectly situated in The Reserve at Market Common. Featuring three spacious bedrooms and two and a half baths, along with a dedicated office/sitting area, this residence offers ample room for relaxation and entertainment. The meticulous seller has thoughtfully enhanced this home with premium details, making it a true gem. The open floor plan allows family and friends to connect effortlessly, while the eat-in kitchen overlooks the covered back patio and fenced yard—ideal for outdoor gatherings. Upgraded Features Include: -Whole house generator -Whole house water filtration system -Gas stove with center griddle and convection/air fry options -Tankless water heater -Solid flooring throughout -Surround sound system in the family room -Luxurious rain shower head in the owner's bathroom -Epoxied garage floors with split AC unit, perfect for a gym or additional workspace -Soft-close kitchen cabinets -New dishwasher and microwave with advanced features -Fenced-in backyard for privacy -Windows on left side of house and back patio door upgraded to impact glass This home is a must-see! Contact your agent today for showings and additional details. Don't miss out on this exceptional opportunity to own a gorgeous home in Market Common, with all the best the Myrtle Beach area has to offer!
Under contract
Price cut: $10K (10/9)
$515,000
1926 Bluff Dr., Myrtle Beach, SC 29577
3beds
1,978sqft
Est.:
Single Family Residence
Built in 2014
5,662.8 Square Feet Lot
$-- Zestimate®
$260/sqft
$101/mo HOA
What's special
Fenced yardEpoxied garage floorsEat-in kitchenOpen floor planCovered back patioThree spacious bedroomsSoft-close kitchen cabinets
- 496 days |
- 49 |
- 0 |
Likely to sell faster than
Zillow last checked: 8 hours ago
Listing updated: October 17, 2025 at 10:17am
Listed by:
Damon D Barnwell Cell:843-267-0487,
The Litchfield Company Real Estate
Source: CCAR,MLS#: 2418676 Originating MLS: Coastal Carolinas Association of Realtors
Originating MLS: Coastal Carolinas Association of Realtors
Facts & features
Interior
Bedrooms & bathrooms
- Bedrooms: 3
- Bathrooms: 3
- Full bathrooms: 2
- 1/2 bathrooms: 1
Rooms
- Room types: Den, Foyer, Utility Room
Primary bedroom
- Features: Tray Ceiling(s), Walk-In Closet(s)
Primary bedroom
- Features: Tray Ceiling(s), Walk-In Closet(s)
Primary bathroom
- Features: Dual Sinks, Garden Tub/Roman Tub, Separate Shower
Primary bathroom
- Features: Dual Sinks, Garden Tub/Roman Tub, Separate Shower
Kitchen
- Features: Kitchen Exhaust Fan, Kitchen Island, Pantry, Stainless Steel Appliances, Solid Surface Counters
Living room
- Features: Ceiling Fan(s), Vaulted Ceiling(s)
Living room
- Features: Ceiling Fan(s), Vaulted Ceiling(s)
Other
- Features: Bedroom on Main Level, Entrance Foyer, Library, Utility Room
Other
- Features: Bedroom on Main Level, Entrance Foyer, Library, Utility Room
Heating
- Central
Cooling
- Central Air
Appliances
- Included: Dishwasher, Microwave, Range, Range Hood, Water Purifier
- Laundry: Washer Hookup
Features
- Bedroom on Main Level, Entrance Foyer, Kitchen Island, Stainless Steel Appliances, Solid Surface Counters
- Flooring: Laminate, Tile
- Doors: Insulated Doors
Interior area
- Total structure area: 2,607
- Total interior livable area: 1,978 sqft
Property
Parking
- Total spaces: 4
- Parking features: Attached, Garage, Two Car Garage, Garage Door Opener
- Attached garage spaces: 2
Features
- Levels: One
- Stories: 1
- Patio & porch: Rear Porch, Front Porch, Patio
- Exterior features: Fence, Sprinkler/Irrigation, Porch, Patio
- Pool features: Community, Outdoor Pool
Lot
- Size: 5,662.8 Square Feet
- Features: Rectangular, Rectangular Lot
Details
- Additional parcels included: ,
- Parcel number: 44216010077
- Zoning: PUD
- Special conditions: None
Construction
Type & style
- Home type: SingleFamily
- Architectural style: Traditional
- Property subtype: Single Family Residence
Materials
- HardiPlank Type
- Foundation: Slab
Condition
- Resale
- Year built: 2014
Utilities & green energy
- Water: Public
- Utilities for property: Cable Available, Electricity Available, Sewer Available, Underground Utilities, Water Available
Green energy
- Energy efficient items: Doors, Windows
Community & HOA
Community
- Features: Clubhouse, Golf Carts OK, Recreation Area, Long Term Rental Allowed, Pool
- Security: Smoke Detector(s)
- Subdivision: The Reserve - Market Common
HOA
- Has HOA: Yes
- Amenities included: Clubhouse, Owner Allowed Golf Cart, Pet Restrictions, Tenant Allowed Golf Cart, Tenant Allowed Motorcycle
- Services included: Association Management, Common Areas, Pool(s), Recreation Facilities
- HOA fee: $101 monthly
Location
- Region: Myrtle Beach
Financial & listing details
- Price per square foot: $260/sqft
- Tax assessed value: $524,833
- Annual tax amount: $8,017
- Date on market: 8/12/2024
- Electric utility on property: Yes
Estimated market value
Not available
Estimated sales range
Not available
$2,448/mo
Price history
Price history
| Date | Event | Price |
|---|---|---|
| 10/17/2025 | Contingent | $515,000$260/sqft |
Source: | ||
| 10/9/2025 | Price change | $515,000-1.9%$260/sqft |
Source: | ||
| 6/27/2025 | Price change | $525,000-2.8%$265/sqft |
Source: | ||
| 4/9/2025 | Price change | $540,000-1.8%$273/sqft |
Source: | ||
| 11/15/2024 | Price change | $550,000-1.6%$278/sqft |
Source: | ||
Public tax history
Public tax history
| Year | Property taxes | Tax assessment |
|---|---|---|
| 2024 | $8,017 | $524,833 +79.7% |
| 2023 | -- | $291,990 |
| 2022 | $1,076 +12.2% | $291,990 |
Find assessor info on the county website
BuyAbility℠ payment
Est. payment
$2,864/mo
Principal & interest
$2454
Home insurance
$180
Other costs
$230
Climate risks
Neighborhood: 29577
Nearby schools
GreatSchools rating
- NAMyrtle Beach PrimaryGrades: 1-2Distance: 5.3 mi
- 7/10Myrtle Beach Middle SchoolGrades: 6-8Distance: 5.5 mi
- 5/10Myrtle Beach High SchoolGrades: 9-12Distance: 5.5 mi
Schools provided by the listing agent
- Elementary: Myrtle Beach Elementary School
- Middle: Myrtle Beach Middle School
- High: Myrtle Beach High School
Source: CCAR. This data may not be complete. We recommend contacting the local school district to confirm school assignments for this home.
- Loading
