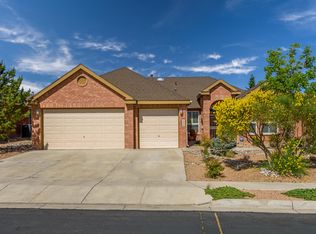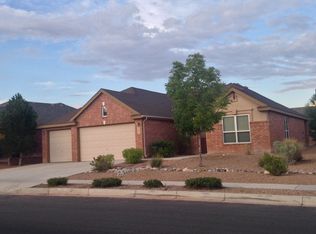Popular single story Pulte home in one of the best gated communities in Rio Rancho. 5 bedrooms, 3 baths, and a 3 car garage, all on the same level, what more could you ask for! Awesome layout with 2 living areas, 2 dining areas, and the master suite is separate from the other rooms. You'll love this kitchen, perfect for entertaining. Tons of cabinets with ample storage, stainless steel appliances, and granite counters too. Brand new sod just installed in backyard. Bring us an offer!
This property is off market, which means it's not currently listed for sale or rent on Zillow. This may be different from what's available on other websites or public sources.

