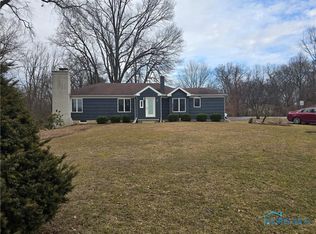Sold for $279,900 on 04/30/24
$279,900
1926 Albon Rd, Holland, OH 43528
3beds
2,064sqft
Single Family Residence
Built in 1960
1.84 Acres Lot
$306,200 Zestimate®
$136/sqft
$2,233 Estimated rent
Home value
$306,200
$279,000 - $337,000
$2,233/mo
Zestimate® history
Loading...
Owner options
Explore your selling options
What's special
Location, space, acreage, updated home, 30X30 outbuilding... HERE IT IS! Two parcels come with this sale to make a total of 1.84 acres of land. Current sellers have made many updates to this "smart" home, forced air AC, furnace, all new kitchen offers quartz counters, gas stove, all appliances stay, new floors, freshly painted, lighting/ceiling fans, windows, roof/ complete tear off when installed, fenced rear yard, additional rm previously used as a kennel, smoke alarms/CO detectors, city water, well for outdoor watering, close to all amenities! Priced for a quick sale! Immediate possession.
Zillow last checked: 8 hours ago
Listing updated: October 14, 2025 at 12:09am
Listed by:
Joseph Michalak 419-360-5780,
Howard Hanna
Bought with:
Kathy T Willis, 2005007681
The Danberry Co.
Source: NORIS,MLS#: 6112469
Facts & features
Interior
Bedrooms & bathrooms
- Bedrooms: 3
- Bathrooms: 2
- Full bathrooms: 1
- 1/2 bathrooms: 1
Bedroom 2
- Level: Upper
- Dimensions: 13 x 11
Bedroom 3
- Level: Upper
- Dimensions: 11 x 12
Bedroom 4
- Level: Upper
- Dimensions: 10 x 8
Dining room
- Level: Upper
- Dimensions: 12 x 9
Family room
- Level: Lower
- Dimensions: 22 x 13
Kitchen
- Level: Upper
- Dimensions: 12 x 10
Living room
- Level: Upper
- Dimensions: 20 x 12
Workshop
- Level: Lower
- Dimensions: 22 x 18
Heating
- Forced Air, Natural Gas
Cooling
- Central Air
Appliances
- Included: Water Heater, Gas Range Connection, Refrigerator
- Laundry: Gas Dryer Hookup
Features
- Flooring: Carpet, Vinyl
- Basement: Full
- Has fireplace: No
Interior area
- Total structure area: 2,064
- Total interior livable area: 2,064 sqft
Property
Parking
- Parking features: Concrete, Driveway, Storage
- Has uncovered spaces: Yes
Features
- Levels: Tri-Level
- Patio & porch: Deck
- Waterfront features: Creek
Lot
- Size: 1.84 Acres
- Dimensions: 52,300
Details
- Additional structures: Barn(s)
- Parcel number: 6522127
Construction
Type & style
- Home type: SingleFamily
- Architectural style: Traditional
- Property subtype: Single Family Residence
Materials
- Aluminum Siding, Steel Siding, Stone
- Roof: Shingle
Condition
- Year built: 1960
Utilities & green energy
- Sewer: Septic Tank
- Water: Public
- Utilities for property: Cable Connected
Community & neighborhood
Security
- Security features: Smoke Detector(s)
Location
- Region: Holland
- Subdivision: None
Other
Other facts
- Listing terms: Cash,Conventional
Price history
| Date | Event | Price |
|---|---|---|
| 4/30/2024 | Sold | $279,900+7.7%$136/sqft |
Source: NORIS #6112469 Report a problem | ||
| 4/11/2024 | Pending sale | $259,900$126/sqft |
Source: NORIS #6112469 Report a problem | ||
| 4/6/2024 | Listed for sale | $259,900$126/sqft |
Source: NORIS #6112469 Report a problem | ||
| 3/24/2024 | Pending sale | $259,900$126/sqft |
Source: NORIS #6112469 Report a problem | ||
| 3/22/2024 | Listed for sale | $259,900+107.9%$126/sqft |
Source: NORIS #6112469 Report a problem | ||
Public tax history
| Year | Property taxes | Tax assessment |
|---|---|---|
| 2024 | $3,181 -12.2% | $52,185 |
| 2023 | $3,623 +0.1% | $52,185 |
| 2022 | $3,620 +6.4% | $52,185 |
Find assessor info on the county website
Neighborhood: 43528
Nearby schools
GreatSchools rating
- 6/10Crissey Elementary SchoolGrades: PK-3Distance: 1.3 mi
- 8/10Springfield Middle SchoolGrades: 6-8Distance: 1.7 mi
- 4/10Springfield High SchoolGrades: 9-12Distance: 1.8 mi
Schools provided by the listing agent
- Elementary: Crissey
- High: Springfield
Source: NORIS. This data may not be complete. We recommend contacting the local school district to confirm school assignments for this home.

Get pre-qualified for a loan
At Zillow Home Loans, we can pre-qualify you in as little as 5 minutes with no impact to your credit score.An equal housing lender. NMLS #10287.
Sell for more on Zillow
Get a free Zillow Showcase℠ listing and you could sell for .
$306,200
2% more+ $6,124
With Zillow Showcase(estimated)
$312,324