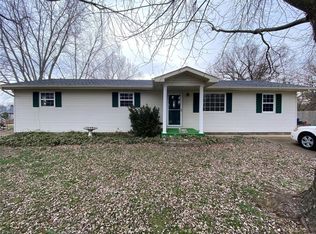Closed
Listing Provided by:
Chelsey O'Quinn 417-733-0868,
RE/MAX Next Generation
Bought with: EXP Realty LLC
Price Unknown
19258 Glade Springs Rd, Lebanon, MO 65536
3beds
2,112sqft
Single Family Residence
Built in 1972
0.5 Acres Lot
$212,400 Zestimate®
$--/sqft
$982 Estimated rent
Home value
$212,400
Estimated sales range
Not available
$982/mo
Zestimate® history
Loading...
Owner options
Explore your selling options
What's special
Nice Home, right outside of Lebanon City Limits, sitting on just over half an acre!! Partially fenced, w storage shed. 1 car attached garage! This freshly remodeled home has over 2100 sq ft total with FULL FINISHED BASEMENT!! 3 Bedrooms, 1 bathroom, with two Bonus Rooms downstairs. Huge second living area! Nonconforming ginormous bedroom has a big walk in closet. This home is stunning inside, featuring a fresh remodel throughout! New drywall in some areas, NEW Paint, NEW Carpet, NEW LVP Flooring, BRAND NEW KITCHEN w/ new plumbing, NEW Cabinets, New Butcher Block Countertops, NEW Dishwasher, NEW Microwave, NEW Light Fixtures, Some updated electrical, NEW washer/dryer plumbing, NEW Bathroom remodel, NEW Tiled Tub, Lots of NEW Windows throughout, NEW Smoke Detectors, Huge Water Heater, Dehumidifier downstairs, New Insulation downstairs, NEW 1000gal SEPTIC! This home is CLEAN & TURN KEY/MOVE IN READY. NEW ROOF(shingles/decking) 11/21/2024! Appliances in home stay, including washer/dryer.
Zillow last checked: 8 hours ago
Listing updated: April 28, 2025 at 05:13pm
Listing Provided by:
Chelsey O'Quinn 417-733-0868,
RE/MAX Next Generation
Bought with:
Morgan Crawford, 2018027420
EXP Realty LLC
Source: MARIS,MLS#: 24063209 Originating MLS: Lebanon Board of REALTORS
Originating MLS: Lebanon Board of REALTORS
Facts & features
Interior
Bedrooms & bathrooms
- Bedrooms: 3
- Bathrooms: 1
- Full bathrooms: 1
- Main level bathrooms: 1
- Main level bedrooms: 3
Bedroom
- Features: Floor Covering: Carpeting, Wall Covering: Some
- Level: Main
- Area: 156
- Dimensions: 12x13
Bedroom
- Features: Floor Covering: Carpeting, Wall Covering: Some
- Level: Main
- Area: 168
- Dimensions: 12x14
Bedroom
- Features: Floor Covering: Carpeting, Wall Covering: Some
- Level: Main
- Area: 168
- Dimensions: 12x14
Bathroom
- Features: Floor Covering: Luxury Vinyl Plank, Wall Covering: Some
- Level: Main
- Area: 40
- Dimensions: 8x5
Great room
- Features: Floor Covering: Carpeting, Wall Covering: None
- Level: Lower
- Area: 275
- Dimensions: 25x11
Kitchen
- Features: Floor Covering: Luxury Vinyl Plank, Wall Covering: Some
- Level: Main
- Area: 152
- Dimensions: 19x8
Laundry
- Features: Floor Covering: Luxury Vinyl Plank, Wall Covering: None
- Level: Main
- Area: 40
- Dimensions: 8x5
Living room
- Features: Floor Covering: Carpeting, Wall Covering: Some
- Level: Main
- Area: 210
- Dimensions: 15x14
Office
- Features: Floor Covering: Carpeting, Wall Covering: Some
- Level: Lower
- Area: 121
- Dimensions: 11x11
Other
- Features: Floor Covering: Carpeting, Wall Covering: None
- Level: Lower
- Area: 35
- Dimensions: 7x5
Recreation room
- Features: Floor Covering: Carpeting, Wall Covering: None
- Level: Lower
- Area: 286
- Dimensions: 22x13
Heating
- Forced Air, Heat Pump, Electric, Propane
Cooling
- Central Air, Electric
Appliances
- Included: Dishwasher, Microwave, Electric Range, Electric Oven, Refrigerator, Electric Water Heater
- Laundry: Main Level
Features
- Dining/Living Room Combo, Kitchen/Dining Room Combo, Walk-In Closet(s), Eat-in Kitchen
- Flooring: Carpet
- Basement: Full,Concrete,Sleeping Area,Sump Pump
- Has fireplace: No
- Fireplace features: Recreation Room, None
Interior area
- Total structure area: 2,112
- Total interior livable area: 2,112 sqft
- Finished area above ground: 1,056
- Finished area below ground: 1,056
Property
Parking
- Total spaces: 1
- Parking features: RV Access/Parking
- Garage spaces: 1
Features
- Levels: One
Lot
- Size: 0.50 Acres
- Dimensions: 119 x 184
Details
- Additional structures: Shed(s)
- Parcel number: 132.004012001017.000
- Special conditions: Standard
Construction
Type & style
- Home type: SingleFamily
- Architectural style: Traditional,Ranch
- Property subtype: Single Family Residence
Materials
- Vinyl Siding
Condition
- Updated/Remodeled
- New construction: No
- Year built: 1972
Utilities & green energy
- Sewer: Aerobic Septic, Septic Tank
- Water: Public
Community & neighborhood
Location
- Region: Lebanon
- Subdivision: Rural
Other
Other facts
- Listing terms: Cash,FHA,Other,USDA Loan,VA Loan
- Ownership: Private
- Road surface type: Gravel
Price history
| Date | Event | Price |
|---|---|---|
| 3/5/2025 | Pending sale | $201,999$96/sqft |
Source: | ||
| 2/28/2025 | Sold | -- |
Source: | ||
| 2/7/2025 | Contingent | $201,999$96/sqft |
Source: | ||
| 1/20/2025 | Price change | $201,999-4.7%$96/sqft |
Source: | ||
| 1/3/2025 | Price change | $211,900-1.2%$100/sqft |
Source: | ||
Public tax history
| Year | Property taxes | Tax assessment |
|---|---|---|
| 2025 | $705 +10.6% | $12,310 +12.1% |
| 2024 | $637 -3% | $10,980 |
| 2023 | $657 +3.2% | $10,980 -3.9% |
Find assessor info on the county website
Neighborhood: 65536
Nearby schools
GreatSchools rating
- NAJoe D. Esther Elementary SchoolGrades: PK-1Distance: 1.4 mi
- 7/10Lebanon Middle SchoolGrades: 6-8Distance: 4.3 mi
- 4/10Lebanon Sr. High SchoolGrades: 9-12Distance: 0.8 mi
Schools provided by the listing agent
- Elementary: Lebanon Riii
- Middle: Lebanon Middle School
- High: Lebanon Sr. High
Source: MARIS. This data may not be complete. We recommend contacting the local school district to confirm school assignments for this home.
