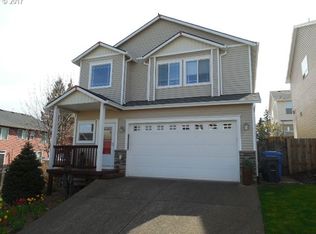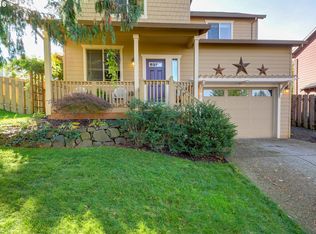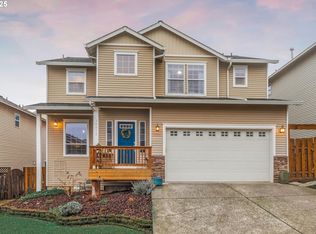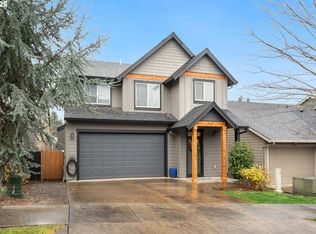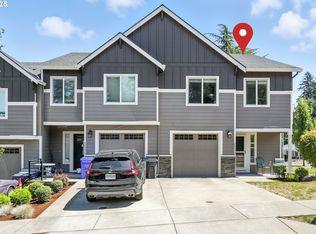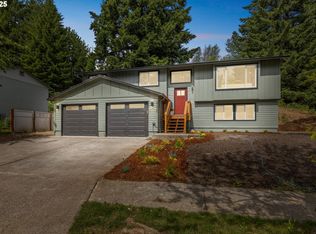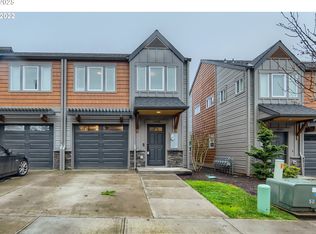Truly turnkey in every way, every detail and surface has been touched and renovated by the seller: New roof (2024), new deck (2025), all new water efficient toilets in every bathroom, new paint throughout, all new window treatments, new window screens, updated light fixtures, new front fence, new outlets, new flooring , and the icing in the cake is a kitchen renovation. The kitchen renovation includes: new counters, a European style deep stainless steel kitchen sink, smooth glide pantry drawers, matching stainless steel newer appliances, a heavy duty garbage disposal, and new USB outlets on the kitchen counter and island. In addition to all these owner upgrades you’ll enjoy an ideal layout with 3 bedrooms upstairs and an open concept great room downstairs. Located in a quiet neighborhood with easy access to local parks, schools, and downtown Sandy, this home is a rare find with style, space, and all the right updates. This property puts the “ready” into move in ready!
Active
Price cut: $11K (10/31)
$469,000
19257 Oak Ave, Sandy, OR 97055
3beds
1,670sqft
Est.:
Residential, Single Family Residence
Built in 2005
-- sqft lot
$-- Zestimate®
$281/sqft
$-- HOA
What's special
Ideal layoutNew paintNew deckNew flooringUpdated light fixturesNewer appliancesUsb outlets
- 193 days |
- 442 |
- 28 |
Zillow last checked: 8 hours ago
Listing updated: December 03, 2025 at 12:25am
Listed by:
Sally Schwartz 503-319-2617,
Portland's Alternative Inc., Realtors,
Carla Mink 503-317-1302,
Portland's Alternative Inc., Realtors
Source: RMLS (OR),MLS#: 525549585
Tour with a local agent
Facts & features
Interior
Bedrooms & bathrooms
- Bedrooms: 3
- Bathrooms: 3
- Full bathrooms: 2
- Partial bathrooms: 1
- Main level bathrooms: 1
Rooms
- Room types: Bedroom 2, Bedroom 3, Dining Room, Family Room, Kitchen, Living Room, Primary Bedroom
Primary bedroom
- Features: Bathroom, Double Sinks, Vinyl Floor, Walkin Closet, Walkin Shower
- Level: Upper
- Area: 182
- Dimensions: 14 x 13
Bedroom 2
- Features: Closet, Vinyl Floor
- Level: Upper
- Area: 90
- Dimensions: 9 x 10
Bedroom 3
- Features: Closet, Vinyl Floor
- Level: Upper
- Area: 90
- Dimensions: 9 x 10
Dining room
- Features: Vinyl Floor
- Level: Main
- Area: 36
- Dimensions: 6 x 6
Kitchen
- Features: Builtin Range, Dishwasher, Microwave, Free Standing Refrigerator
- Level: Main
- Area: 180
- Width: 18
Living room
- Features: Fireplace, Vinyl Floor
- Level: Main
- Area: 272
- Dimensions: 17 x 16
Heating
- Forced Air, Fireplace(s)
Cooling
- Central Air
Appliances
- Included: Disposal, Free-Standing Range, Free-Standing Refrigerator, Microwave, Built-In Range, Dishwasher, Gas Water Heater
- Laundry: Laundry Room
Features
- Closet, Bathroom, Double Vanity, Walk-In Closet(s), Walkin Shower, Kitchen Island, Tile
- Flooring: Vinyl
- Windows: Vinyl Frames
- Basement: Crawl Space
- Number of fireplaces: 1
- Fireplace features: Gas
Interior area
- Total structure area: 1,670
- Total interior livable area: 1,670 sqft
Video & virtual tour
Property
Parking
- Total spaces: 2
- Parking features: Driveway, Attached, Tuck Under
- Attached garage spaces: 2
- Has uncovered spaces: Yes
Accessibility
- Accessibility features: Walkin Shower, Accessibility
Features
- Levels: Two
- Stories: 2
- Patio & porch: Deck
- Exterior features: Yard
- Fencing: Fenced
- Has view: Yes
- View description: Seasonal, Trees/Woods
Lot
- Features: Gentle Sloping, Seasonal, Sloped, SqFt 3000 to 4999
Details
- Parcel number: 05010706
- Zoning: R1
Construction
Type & style
- Home type: SingleFamily
- Architectural style: Contemporary
- Property subtype: Residential, Single Family Residence
Materials
- Vinyl Siding
- Foundation: Concrete Perimeter
- Roof: Composition
Condition
- Updated/Remodeled
- New construction: No
- Year built: 2005
Utilities & green energy
- Gas: Gas
- Sewer: Public Sewer
- Water: Public
- Utilities for property: Cable Connected
Green energy
- Water conservation: Dual Flush Toilet
Community & HOA
Community
- Subdivision: Sandy
HOA
- Has HOA: No
Location
- Region: Sandy
Financial & listing details
- Price per square foot: $281/sqft
- Tax assessed value: $416,538
- Annual tax amount: $3,986
- Date on market: 6/5/2025
- Listing terms: Cash,Conventional,FHA,VA Loan
- Road surface type: Concrete
Estimated market value
Not available
Estimated sales range
Not available
Not available
Price history
Price history
| Date | Event | Price |
|---|---|---|
| 10/31/2025 | Price change | $469,000-2.3%$281/sqft |
Source: | ||
| 7/3/2025 | Price change | $479,999-4%$287/sqft |
Source: | ||
| 6/5/2025 | Listed for sale | $499,900+112.8%$299/sqft |
Source: | ||
| 3/17/2016 | Sold | $234,900$141/sqft |
Source: | ||
| 1/30/2016 | Pending sale | $234,900$141/sqft |
Source: The Broker Network PDX East #16406197 Report a problem | ||
Public tax history
Public tax history
| Year | Property taxes | Tax assessment |
|---|---|---|
| 2024 | $3,987 +2.7% | $235,537 +3% |
| 2023 | $3,882 +2.8% | $228,677 +3% |
| 2022 | $3,777 +3.6% | $222,017 +3% |
Find assessor info on the county website
BuyAbility℠ payment
Est. payment
$2,766/mo
Principal & interest
$2278
Property taxes
$324
Home insurance
$164
Climate risks
Neighborhood: 97055
Nearby schools
GreatSchools rating
- 8/10Firwood Elementary SchoolGrades: K-5Distance: 2.3 mi
- 5/10Cedar Ridge Middle SchoolGrades: 6-8Distance: 1.1 mi
- 5/10Sandy High SchoolGrades: 9-12Distance: 1.6 mi
Schools provided by the listing agent
- Elementary: Firwood
- Middle: Cedar Ridge
- High: Sandy
Source: RMLS (OR). This data may not be complete. We recommend contacting the local school district to confirm school assignments for this home.
- Loading
- Loading
