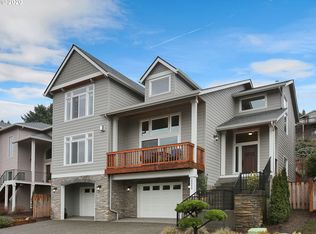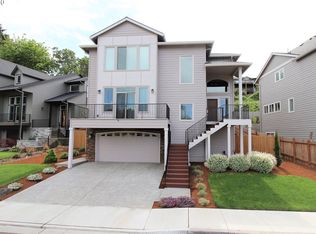Sold
$695,000
19256 SW Cedarview Ln, Beaverton, OR 97007
5beds
2,780sqft
Residential, Single Family Residence
Built in 2017
4,356 Square Feet Lot
$671,400 Zestimate®
$250/sqft
$3,382 Estimated rent
Home value
$671,400
$631,000 - $712,000
$3,382/mo
Zestimate® history
Loading...
Owner options
Explore your selling options
What's special
***Open Saturday 12-2 & Sunday 11am - 3pm!*** Nestled on a peaceful private street, this home boasts breathtaking territorial views, offering a serene and refined living experience. Featuring 4 bedrooms upstairs, 2.5 baths, and a versatile den/office that can serve as a 5th bedroom on the main floor. The property is elegantly designed with stunning finishes throughout. The open-concept layout highlights a spacious great room with a cozy gas fireplace, perfect for gatherings. The chef-inspired kitchen is a standout, complete with gas appliances, sleek quartz countertops, custom backsplash, walk-in pantry, and a generous island. At the end of a day retreat to the luxurious primary suite, featuring a spa-like soaking tub and a walk-in closet.
Zillow last checked: 8 hours ago
Listing updated: February 21, 2025 at 03:44am
Listed by:
Andrew Galler CRS 503-975-1829,
Realty Works Group,
Audra Galler 503-975-3895,
Realty Works Group
Bought with:
Barbara Knudsen, 940400176
Knudsen Group LLC
Source: RMLS (OR),MLS#: 619429433
Facts & features
Interior
Bedrooms & bathrooms
- Bedrooms: 5
- Bathrooms: 3
- Full bathrooms: 2
- Partial bathrooms: 1
- Main level bathrooms: 1
Primary bedroom
- Features: Ceiling Fan, Ensuite, Soaking Tub, Vaulted Ceiling, Walkin Closet, Walkin Shower, Wallto Wall Carpet
- Level: Upper
- Area: 234
- Dimensions: 13 x 18
Bedroom 2
- Features: Wallto Wall Carpet
- Level: Upper
- Area: 180
- Dimensions: 12 x 15
Bedroom 3
- Features: Wallto Wall Carpet
- Level: Upper
- Area: 182
- Dimensions: 13 x 14
Bedroom 5
- Features: French Doors, Closet
- Level: Main
- Area: 121
- Dimensions: 11 x 11
Dining room
- Features: Kitchen Dining Room Combo, Living Room Dining Room Combo, Engineered Hardwood
- Level: Main
- Area: 143
- Dimensions: 11 x 13
Family room
- Features: Engineered Hardwood
- Level: Main
- Area: 154
- Dimensions: 11 x 14
Kitchen
- Features: Builtin Range, Dishwasher, Gas Appliances, Island, Microwave, Pantry, Builtin Oven, Engineered Hardwood, Quartz
- Level: Main
- Area: 192
- Width: 16
Living room
- Features: Fireplace, Engineered Hardwood, High Ceilings, Vaulted Ceiling
- Level: Main
- Area: 255
- Dimensions: 15 x 17
Heating
- Forced Air, Fireplace(s)
Cooling
- Central Air
Appliances
- Included: Built In Oven, Built-In Range, Cooktop, Dishwasher, Disposal, Free-Standing Refrigerator, Gas Appliances, Microwave, Stainless Steel Appliance(s), Gas Water Heater
- Laundry: Laundry Room
Features
- Ceiling Fan(s), High Ceilings, Soaking Tub, Vaulted Ceiling(s), Closet, Kitchen Dining Room Combo, Living Room Dining Room Combo, Kitchen Island, Pantry, Quartz, Walk-In Closet(s), Walkin Shower
- Flooring: Laminate, Tile, Wall to Wall Carpet, Engineered Hardwood
- Doors: French Doors
- Basement: Crawl Space
- Number of fireplaces: 1
- Fireplace features: Gas
Interior area
- Total structure area: 2,780
- Total interior livable area: 2,780 sqft
Property
Parking
- Total spaces: 2
- Parking features: Driveway, Garage Door Opener, Attached, Oversized
- Attached garage spaces: 2
- Has uncovered spaces: Yes
Features
- Levels: Two
- Stories: 2
- Patio & porch: Patio, Porch
- Fencing: Fenced
- Has view: Yes
- View description: Territorial
Lot
- Size: 4,356 sqft
- Features: Sloped, Sprinkler, SqFt 3000 to 4999
Details
- Parcel number: R2194237
Construction
Type & style
- Home type: SingleFamily
- Architectural style: Traditional
- Property subtype: Residential, Single Family Residence
Materials
- Cement Siding, Lap Siding
- Roof: Composition
Condition
- Resale
- New construction: No
- Year built: 2017
Utilities & green energy
- Gas: Gas
- Sewer: Public Sewer
- Water: Public
Community & neighborhood
Security
- Security features: Fire Sprinkler System
Location
- Region: Beaverton
HOA & financial
HOA
- Has HOA: Yes
- HOA fee: $90 monthly
- Amenities included: Commons, Management
Other
Other facts
- Listing terms: Cash,Conventional,FHA,VA Loan
- Road surface type: Paved
Price history
| Date | Event | Price |
|---|---|---|
| 2/21/2025 | Sold | $695,000$250/sqft |
Source: | ||
| 1/27/2025 | Pending sale | $695,000$250/sqft |
Source: | ||
| 1/17/2025 | Listed for sale | $695,000+48.5%$250/sqft |
Source: | ||
| 3/19/2018 | Sold | $468,000+339.4%$168/sqft |
Source: | ||
| 12/23/2016 | Sold | $106,500-69.1%$38/sqft |
Source: Public Record | ||
Public tax history
| Year | Property taxes | Tax assessment |
|---|---|---|
| 2024 | $7,389 +6.5% | $394,770 +3% |
| 2023 | $6,939 +3.4% | $383,280 +3% |
| 2022 | $6,708 +3.7% | $372,120 |
Find assessor info on the county website
Neighborhood: 97007
Nearby schools
GreatSchools rating
- 4/10Hazeldale Elementary SchoolGrades: K-5Distance: 0.4 mi
- 2/10Mountain View Middle SchoolGrades: 6-8Distance: 1.3 mi
- 5/10Aloha High SchoolGrades: 9-12Distance: 1.3 mi
Schools provided by the listing agent
- Elementary: Hazeldale
- Middle: Mountain View
- High: Aloha
Source: RMLS (OR). This data may not be complete. We recommend contacting the local school district to confirm school assignments for this home.
Get a cash offer in 3 minutes
Find out how much your home could sell for in as little as 3 minutes with a no-obligation cash offer.
Estimated market value
$671,400
Get a cash offer in 3 minutes
Find out how much your home could sell for in as little as 3 minutes with a no-obligation cash offer.
Estimated market value
$671,400

