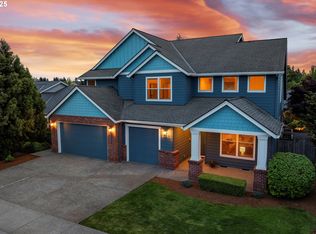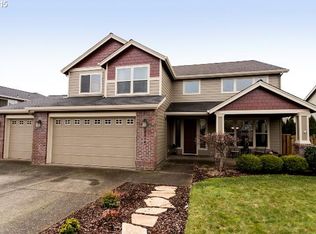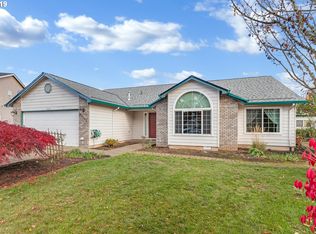Sold
$730,000
19256 Rose Rd, Oregon City, OR 97045
4beds
3,323sqft
Residential, Single Family Residence
Built in 2005
7,840.8 Square Feet Lot
$716,100 Zestimate®
$220/sqft
$3,340 Estimated rent
Home value
$716,100
$673,000 - $759,000
$3,340/mo
Zestimate® history
Loading...
Owner options
Explore your selling options
What's special
BOM No inspections done. Extremely well taken care of, original owner home in a highly sought after neighborhood within walking distance of schools and parks. Inside you will find a grand entryway with high ceilings and a spiral staircase. The home includes four large bedrooms and three full bathrooms along with a den and a bonus room. The bonus room currently exists as an amazing home theater complete with curtains and theater style seating but could make for a fantastic play room for the kids or entertainment room! The large primary bedroom includes recessed ceilings, a walk-in closet with built-ins, and a bathroom with a soaking tub along with a walk-in shower. With just over 3,300SF this home has plenty of space for the whole family, including a living room, family room, and of course the bonus room! You will love the three car garage with built-in cabinets and plenty of room for storage. Outside, you will find even more storage with a detached garage for any toys or yard equipment along with a well manicured, fully fenced yard with a covered back patio for barbecuing and entertaining!
Zillow last checked: 8 hours ago
Listing updated: November 08, 2025 at 09:00pm
Listed by:
Mitch Foteff 503-260-4629,
Harcourts Real Estate Network Group
Bought with:
Kristy Garrett
eXp Realty, LLC
Source: RMLS (OR),MLS#: 24527047
Facts & features
Interior
Bedrooms & bathrooms
- Bedrooms: 4
- Bathrooms: 3
- Full bathrooms: 3
- Main level bathrooms: 1
Primary bedroom
- Features: Bathroom, Builtin Features, Jetted Tub, Tile Floor, Walkin Closet, Walkin Shower, Wallto Wall Carpet
- Level: Upper
- Area: 238
- Dimensions: 14 x 17
Bedroom 2
- Features: Closet, Wallto Wall Carpet
- Level: Upper
- Area: 132
- Dimensions: 12 x 11
Bedroom 3
- Features: Closet, Wallto Wall Carpet
- Level: Upper
- Area: 121
- Dimensions: 11 x 11
Bedroom 4
- Features: Closet, Wallto Wall Carpet
- Level: Upper
- Area: 110
- Dimensions: 11 x 10
Dining room
- Features: Living Room Dining Room Combo, Wallto Wall Carpet
- Level: Main
- Area: 132
- Dimensions: 11 x 12
Family room
- Features: Builtin Features, Fireplace, Tile Floor
- Level: Upper
- Area: 270
- Dimensions: 18 x 15
Kitchen
- Features: Dishwasher, Gas Appliances, Island, Pantry, Double Oven, Granite, Tile Floor
- Level: Main
- Area: 165
- Width: 15
Living room
- Features: Living Room Dining Room Combo, High Ceilings, Wallto Wall Carpet
- Level: Main
- Area: 132
- Dimensions: 11 x 12
Heating
- Forced Air, Fireplace(s)
Cooling
- Central Air
Appliances
- Included: Built In Oven, Convection Oven, Dishwasher, Disposal, Free-Standing Refrigerator, Gas Appliances, Microwave, Stainless Steel Appliance(s), Washer/Dryer, Double Oven, Gas Water Heater
- Laundry: Laundry Room
Features
- Granite, High Ceilings, Sound System, Vaulted Ceiling(s), Closet, Living Room Dining Room Combo, Built-in Features, Kitchen Island, Pantry, Bathroom, Walk-In Closet(s), Walkin Shower, Tile
- Flooring: Tile, Wall to Wall Carpet
- Windows: Vinyl Frames
- Basement: Crawl Space
- Number of fireplaces: 1
- Fireplace features: Gas
Interior area
- Total structure area: 3,323
- Total interior livable area: 3,323 sqft
Property
Parking
- Total spaces: 3
- Parking features: Off Street, RV Access/Parking, Attached
- Attached garage spaces: 3
Features
- Levels: Two
- Stories: 2
- Patio & porch: Covered Patio, Patio, Porch
- Exterior features: Water Feature, Yard
- Has spa: Yes
- Spa features: Free Standing Hot Tub, Bath
- Fencing: Fenced
Lot
- Size: 7,840 sqft
- Features: Level, Sprinkler, SqFt 7000 to 9999
Details
- Additional structures: ToolShed
- Parcel number: 05009083
- Zoning: R8
Construction
Type & style
- Home type: SingleFamily
- Architectural style: Traditional
- Property subtype: Residential, Single Family Residence
Materials
- Lap Siding, Stone
- Foundation: Concrete Perimeter, Stem Wall
- Roof: Composition
Condition
- Resale
- New construction: No
- Year built: 2005
Utilities & green energy
- Gas: Gas
- Sewer: Public Sewer
- Water: Public
- Utilities for property: Cable Connected, DSL
Community & neighborhood
Security
- Security features: None
Location
- Region: Oregon City
Other
Other facts
- Listing terms: Cash,Conventional,FHA,VA Loan
- Road surface type: Paved
Price history
| Date | Event | Price |
|---|---|---|
| 7/22/2025 | Sold | $730,000-2.7%$220/sqft |
Source: | ||
| 6/21/2025 | Pending sale | $750,000$226/sqft |
Source: | ||
| 5/30/2025 | Price change | $750,000-3.2%$226/sqft |
Source: | ||
| 5/28/2025 | Pending sale | $774,999$233/sqft |
Source: | ||
| 5/16/2025 | Price change | $774,999-1.9%$233/sqft |
Source: | ||
Public tax history
| Year | Property taxes | Tax assessment |
|---|---|---|
| 2025 | $9,447 +10.2% | $471,548 +3% |
| 2024 | $8,569 +2.5% | $457,814 +3% |
| 2023 | $8,360 +6% | $444,480 +3% |
Find assessor info on the county website
Neighborhood: Hazel Grove/Westling Farm
Nearby schools
GreatSchools rating
- 6/10John Mcloughlin Elementary SchoolGrades: K-5Distance: 0.2 mi
- 3/10Gardiner Middle SchoolGrades: 6-8Distance: 1.3 mi
- 8/10Oregon City High SchoolGrades: 9-12Distance: 3.2 mi
Schools provided by the listing agent
- Elementary: John Mcloughlin
- Middle: Gardiner
- High: Oregon City
Source: RMLS (OR). This data may not be complete. We recommend contacting the local school district to confirm school assignments for this home.
Get a cash offer in 3 minutes
Find out how much your home could sell for in as little as 3 minutes with a no-obligation cash offer.
Estimated market value$716,100
Get a cash offer in 3 minutes
Find out how much your home could sell for in as little as 3 minutes with a no-obligation cash offer.
Estimated market value
$716,100


