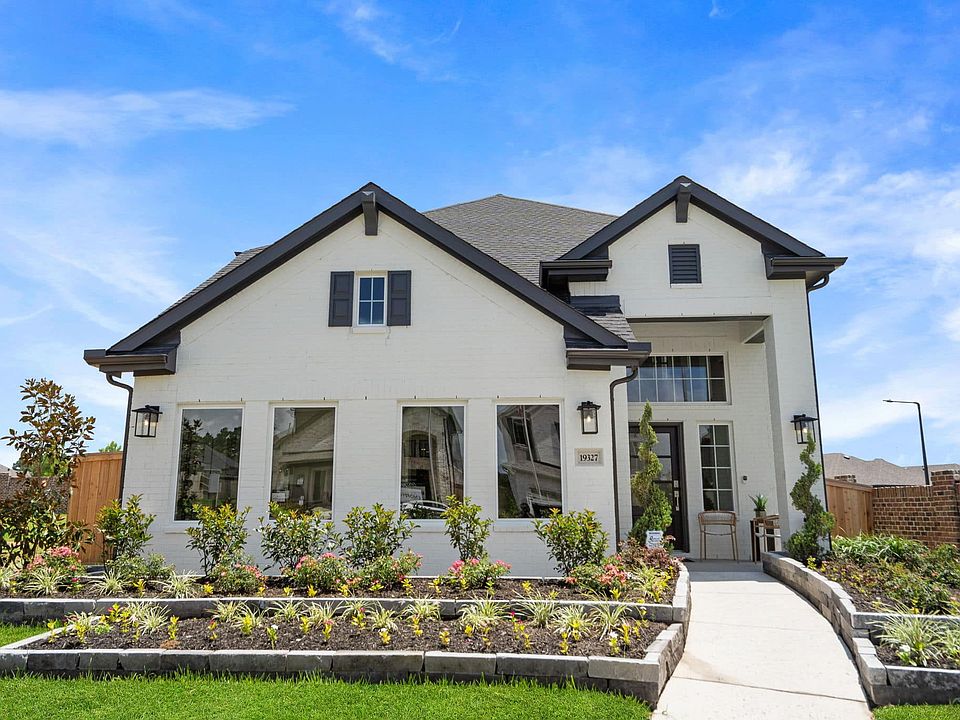The Berkeley Plan -If simplicity is what you’re looking for but you don’t want to sacrifice modern day amenities, then this home is the one for you! Light and bright interior features include wood look ceramic tile flooring throughout , 5” baseboards & tall ceilings with an abundance of natural light. The kitchen offers 42” cabinets with hardware, undercabinet lighting, tile backsplash, white and grey granite countertops, stainless steel appliances, a farmhouse style sink & designer pendant lights over the island. The primary retreat has both a separate tub & shower as well as framed mirrors. In addition this home also includes full sprinklers, garage door openers, a tankless water heater, 2” faux wood blinds & so much more. Located within walking distance to the community park, pool, pavilion & playground this home is a must see
Pending
$280,315
19252 Hazel Firs Ct, Magnolia, TX 77355
3beds
1,683sqft
Single Family Residence
Built in 2025
5,288.18 Square Feet Lot
$277,500 Zestimate®
$167/sqft
$67/mo HOA
What's special
Stainless steel appliancesAbundance of natural lightFarmhouse style sinkTile backsplashTall ceilingsSeparate tub and showerDesigner pendant lights
Call: (832) 756-9023
- 55 days |
- 74 |
- 6 |
Zillow last checked: 7 hours ago
Listing updated: October 06, 2025 at 10:03am
Listed by:
Jared Turner 832-789-8582,
Chesmar Homes Houston West
Source: HAR,MLS#: 23019425
Travel times
Schedule tour
Select your preferred tour type — either in-person or real-time video tour — then discuss available options with the builder representative you're connected with.
Facts & features
Interior
Bedrooms & bathrooms
- Bedrooms: 3
- Bathrooms: 2
- Full bathrooms: 2
Rooms
- Room types: Family Room, Utility Room
Primary bathroom
- Features: Primary Bath: Double Sinks, Primary Bath: Separate Shower, Secondary Bath(s): Tub/Shower Combo
Kitchen
- Features: Kitchen Island, Kitchen open to Family Room, Under Cabinet Lighting
Heating
- Electric
Cooling
- Ceiling Fan(s), Electric
Appliances
- Included: Disposal, Microwave, Dishwasher
- Laundry: Electric Dryer Hookup, Washer Hookup
Features
- High Ceilings, Prewired for Alarm System, Primary Bed - 1st Floor, Walk-In Closet(s)
- Flooring: Carpet, Tile
- Windows: Insulated/Low-E windows, Window Coverings
Interior area
- Total structure area: 1,683
- Total interior livable area: 1,683 sqft
Property
Parking
- Total spaces: 2
- Parking features: Attached
- Attached garage spaces: 2
Features
- Stories: 1
- Patio & porch: Patio/Deck
- Exterior features: Sprinkler System
Lot
- Size: 5,288.18 Square Feet
- Features: Back Yard, Subdivided, 0 Up To 1/4 Acre
Details
- Parcel number: 45340009700
Construction
Type & style
- Home type: SingleFamily
- Architectural style: Traditional
- Property subtype: Single Family Residence
Materials
- Batts Insulation, Brick, Cement Siding
- Foundation: Slab
- Roof: Composition
Condition
- New construction: Yes
- Year built: 2025
Details
- Builder name: Chesmar Homes
Utilities & green energy
- Water: Water District
Green energy
- Energy efficient items: Thermostat, HVAC
Community & HOA
Community
- Security: Prewired for Alarm System
- Subdivision: Emory Glen
HOA
- Has HOA: Yes
- Amenities included: Park, Pool
- HOA fee: $800 annually
Location
- Region: Magnolia
Financial & listing details
- Price per square foot: $167/sqft
- Tax assessed value: $65,450
- Date on market: 8/15/2025
- Listing terms: Cash,Conventional,FHA,VA Loan
About the community
BRAND NEW PLANS AVAILABLE NOW!!!
&
Emory Glen provides residents with the backdrop to live the life they've always imagined for themselves. Close to Houston's finest attractions, yet far enough away for residents to enjoy a simpler, laid-back lifestyle, Emory Glen strikes a balance between nature and convenience to surrounding areas. Nestled in a lush pocket of Magnolia, Emory Glen is close to treetops and trails, as well as local shops, highways and other conveniences. Here, residents can relish living a life that's perfectly balanced in a community that's perfectly located.
Source: Chesmar Homes
