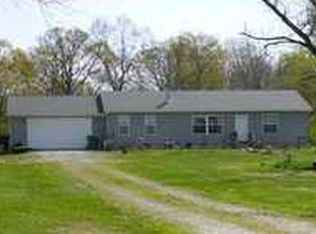Beautiful, private country setting on 9.44 prime acres (5 wooded) conveniently located in the John Glenn School System. Open concept floor plan with 3 bedrooms, 2 baths, large living room with vaulted ceilings and eat in kitchen. 5 star energy efficiency. Roof replaced 2years ago. Very secluded location with a walking trail, brook and located next to a 50 care forest reserve. Beautifully landscaped with native mulberries, raspberries, asparagus and wildlife galore. If you would like to make this your own slice of heaven on earth, call today for a showing!
This property is off market, which means it's not currently listed for sale or rent on Zillow. This may be different from what's available on other websites or public sources.
