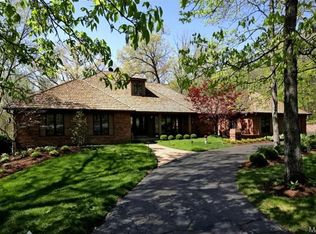Closed
Listing Provided by:
Venessa L Bertrand 636-221-1245,
Coldwell Banker Realty - Gundaker West Regional
Bought with: NextHome Kate & Company Realty
Price Unknown
19250 River Ridge Ln, Chesterfield, MO 63005
5beds
3,822sqft
Single Family Residence
Built in 1988
3.99 Acres Lot
$675,000 Zestimate®
$--/sqft
$3,820 Estimated rent
Home value
$675,000
$641,000 - $716,000
$3,820/mo
Zestimate® history
Loading...
Owner options
Explore your selling options
What's special
Back on the market with no fault to sellers. Beautiful renovated 2 story home on nearly 4 acres of privacy in the Rockwood School District. This home backs up to wooded area with a large fenced in yard. This home features a newer Roof (2021), Upper Bath (2022), Master Bath, HVAC (2015), carpet in upper (2025), hot water heater (2021), Fence (2022), Gourmet Kitchen, and driveway, Epoxy basement floors (2024), Dedicated new AC for Upper level (2024). This home boast over 3600 livable sq feet with a walk out basement. Gorgeous Gourmet Kitchen with custom center island, Granite, and gorgeous stone backsplash. Large master with Vaulted ceilings and updated bathroom, don't forget the walk in closets. This home is located on a private road with lots of privacy, just miles away from Chesterfield Valley. Interested in joining a Country Club? St. Albans has one of the best ranked golf courses, and are just a few miles away. Imagine playing golf every weekend!
Zillow last checked: 8 hours ago
Listing updated: December 15, 2025 at 09:19am
Listing Provided by:
Venessa L Bertrand 636-221-1245,
Coldwell Banker Realty - Gundaker West Regional
Bought with:
Kate P Moritz, 2016034818
NextHome Kate & Company Realty
Source: MARIS,MLS#: 25069115 Originating MLS: St. Louis Association of REALTORS
Originating MLS: St. Louis Association of REALTORS
Facts & features
Interior
Bedrooms & bathrooms
- Bedrooms: 5
- Bathrooms: 4
- Full bathrooms: 3
- 1/2 bathrooms: 1
- Main level bathrooms: 1
Primary bedroom
- Features: Floor Covering: Carpeting, Wall Covering: Some
- Level: Upper
- Area: 280
- Dimensions: 20x14
Bedroom
- Features: Floor Covering: Carpeting, Wall Covering: Some
- Level: Upper
- Area: 176
- Dimensions: 16x11
Bedroom
- Features: Floor Covering: Carpeting, Wall Covering: Some
- Level: Upper
- Area: 210
- Dimensions: 14x15
Bedroom
- Features: Floor Covering: Carpeting, Wall Covering: Some
- Area: 144
- Dimensions: 12x12
Kitchen
- Features: Floor Covering: Wood
- Area: 437
- Dimensions: 19x23
Living room
- Features: Floor Covering: Wood Engineered
- Level: Main
- Area: 210
- Dimensions: 15x14
Heating
- Forced Air, Electric
Cooling
- Ceiling Fan(s), Central Air, Electric
Appliances
- Included: Dishwasher, Refrigerator, Electric Water Heater
Features
- Separate Dining, Walk-In Closet(s), Granite Counters
- Flooring: Hardwood
- Basement: Full,Walk-Out Access
- Number of fireplaces: 2
- Fireplace features: Wood Burning, Basement, Living Room
Interior area
- Total structure area: 3,822
- Total interior livable area: 3,822 sqft
- Finished area above ground: 2,523
- Finished area below ground: 1,184
Property
Parking
- Total spaces: 2
- Parking features: Attached, Circular Driveway, Garage, Garage Door Opener
- Attached garage spaces: 2
- Has uncovered spaces: Yes
Features
- Levels: Two
Lot
- Size: 3.99 Acres
- Features: Adjoins Wooded Area
Details
- Parcel number: 20Y410052
- Special conditions: Standard
Construction
Type & style
- Home type: SingleFamily
- Architectural style: Colonial,Atrium
- Property subtype: Single Family Residence
Materials
- Brick
Condition
- Year built: 1988
Utilities & green energy
- Electric: Ameren
- Sewer: Septic Tank
- Water: Well
- Utilities for property: Electricity Connected, Phone Available, Sewer Connected, Water Connected
Community & neighborhood
Location
- Region: Chesterfield
- Subdivision: Artistic Acres
Other
Other facts
- Listing terms: Cash,Conventional,FHA
- Road surface type: Asphalt
Price history
| Date | Event | Price |
|---|---|---|
| 12/12/2025 | Sold | -- |
Source: | ||
| 11/18/2025 | Pending sale | $685,000$179/sqft |
Source: | ||
| 10/28/2025 | Listed for sale | $685,000$179/sqft |
Source: | ||
| 10/24/2025 | Pending sale | $685,000$179/sqft |
Source: | ||
| 10/10/2025 | Listed for sale | $685,000-2.1%$179/sqft |
Source: | ||
Public tax history
| Year | Property taxes | Tax assessment |
|---|---|---|
| 2024 | $6,470 +2.7% | $92,470 |
| 2023 | $6,299 -5.1% | $92,470 +2.1% |
| 2022 | $6,638 +0.6% | $90,590 |
Find assessor info on the county website
Neighborhood: 63005
Nearby schools
GreatSchools rating
- 8/10Chesterfield Elementary SchoolGrades: K-5Distance: 5 mi
- 6/10Rockwood Valley Middle SchoolGrades: 6-8Distance: 3.5 mi
- 9/10Lafayette High SchoolGrades: 9-12Distance: 5.2 mi
Schools provided by the listing agent
- Elementary: Chesterfield Elem.
- Middle: Rockwood Valley Middle
- High: Lafayette Sr. High
Source: MARIS. This data may not be complete. We recommend contacting the local school district to confirm school assignments for this home.
Get a cash offer in 3 minutes
Find out how much your home could sell for in as little as 3 minutes with a no-obligation cash offer.
Estimated market value
$675,000
