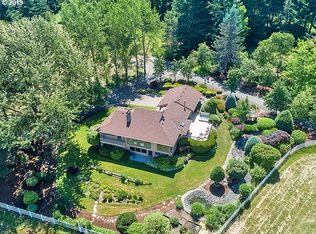Own a private slice of paradise in Newberg wine country. This light & bright custom home offers space galore w/room to roam on 5 acres and a spacious 3600 sq ft home. Updated kitchen w/breakfast bar and gorgeous granite counter tops and walls of cabinets. Upper level is the entire master bedroom suite w/walk in closet and professional office space with built in cabinets. Add'l 3 car detached garage w/shop and separate living quarters.
This property is off market, which means it's not currently listed for sale or rent on Zillow. This may be different from what's available on other websites or public sources.
