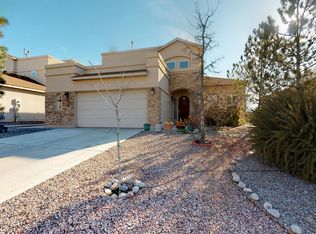Welcome Home! This lovely single story is located in the highly desirable Cabezon Neighborhood. Open and spacious 4 bedroom with Gourmet Kitchen... Lots of Cabinets and good sized pantry are complimented with double oven and gas cook top. Master Suite offers a spacious bedroom and luxurious bathroom on suite with separate shower and Tub as well as double sinks. The Great room offers an inviting gas fireplace and lots of room for entertaining. Off of the Great room is the covered patio and Lush backyard with beautiful landscaping and tranquil fountain for outdoor entertainment. In addition this home offers fresh paint inside, formal dinning, spacious secondary bedrooms ,and 3 car garage. (Courtyard Fountain, outside shed and curtains do not convey with property.)
This property is off market, which means it's not currently listed for sale or rent on Zillow. This may be different from what's available on other websites or public sources.
