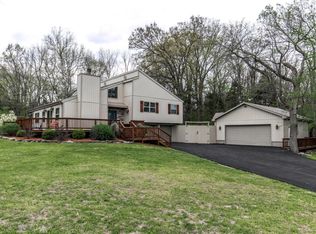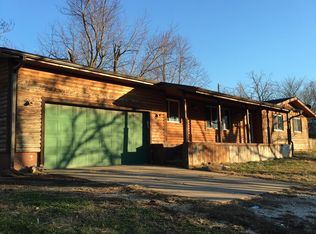Closed
Price Unknown
1925 W Rockhill Road, Ozark, MO 65721
3beds
2,162sqft
Single Family Residence
Built in 1987
1 Acres Lot
$297,100 Zestimate®
$--/sqft
$1,841 Estimated rent
Home value
$297,100
$270,000 - $324,000
$1,841/mo
Zestimate® history
Loading...
Owner options
Explore your selling options
What's special
Location! Location! Location! Enjoy the privacy in Ozark, MO with no neighbors in sight, but the convenience of being within 3 minutes of Hwy 65, Walmart Super Center, Lowes, Walgreens Pharmacy and Ozark South Elementary School. 3 bedrooms, 2 baths, split level with loft, lots of storage and a privacy fenced back yard, 1 car attached garage and an oversized 2 car detached garage/workshop accessed by asphalt driveway. There is also a storage shed with a concrete floor, all on 1 plus acre with the privacy of mature trees. Home features an updated kitchen with granite countertops, soft close cabinetry brand new refrigerator, stove and dishwasher, as well as, the washer and dryer on the main level stay with the home. Premium vinyl plank flooring on the main leve. Zoned central heat and air as well as a wood fireplace. New water heater as well as a new pump for the sewer system within the last 6 years. Home has its own well. Come enjoy your oasis of privacy on the wrap-around deck out front, the deck on the back from the master bedroom or maybe relax under the fans on the covered and screened-in back deck. Hurry, this one won't last long!
Zillow last checked: 8 hours ago
Listing updated: August 02, 2024 at 02:59pm
Listed by:
Kay Vankampen 417-887-5333,
RE/MAX House of Brokers
Bought with:
Christopher Reasons, 2018015568
Century 21 Integrity Group Hollister
Source: SOMOMLS,MLS#: 60264006
Facts & features
Interior
Bedrooms & bathrooms
- Bedrooms: 3
- Bathrooms: 2
- Full bathrooms: 2
Primary bedroom
- Area: 240.24
- Dimensions: 16.8 x 14.3
Bedroom 2
- Area: 110.4
- Dimensions: 12 x 9.2
Bedroom 3
- Area: 142
- Dimensions: 14.2 x 10
Bonus room
- Area: 210.9
- Dimensions: 19 x 11.1
Dining room
- Area: 125.55
- Dimensions: 13.5 x 9.3
Kitchen
- Area: 116.25
- Dimensions: 12.5 x 9.3
Living room
- Area: 292.12
- Dimensions: 21.8 x 13.4
Heating
- Central, Fireplace(s), Forced Air, Heat Pump, Electric
Cooling
- Attic Fan, Ceiling Fan(s), Central Air, Heat Pump
Appliances
- Included: Dishwasher, Disposal, Dryer, Electric Water Heater, Free-Standing Electric Oven, Microwave, Refrigerator, Washer, Water Softener Owned
- Laundry: Main Level, W/D Hookup
Features
- Granite Counters, High Ceilings, High Speed Internet, Internet - Cable, Walk-in Shower
- Flooring: Carpet, Tile, Other
- Doors: Storm Door(s)
- Windows: Double Pane Windows
- Basement: Concrete,Partially Finished,Walk-Out Access,Partial
- Attic: Access Only:No Stairs
- Has fireplace: Yes
- Fireplace features: Living Room, Wood Burning
Interior area
- Total structure area: 2,162
- Total interior livable area: 2,162 sqft
- Finished area above ground: 1,818
- Finished area below ground: 344
Property
Parking
- Total spaces: 3
- Parking features: Driveway, Garage Door Opener, Garage Faces Front, On Street
- Attached garage spaces: 3
- Has uncovered spaces: Yes
Features
- Levels: One and One Half
- Stories: 1
- Patio & porch: Covered, Deck, Patio, Screened
- Exterior features: Rain Gutters
- Fencing: Privacy
- Has view: Yes
- View description: Panoramic
Lot
- Size: 1 Acres
- Features: Landscaped, Mature Trees
Details
- Additional structures: Shed(s)
- Parcel number: 110827003002004001
Construction
Type & style
- Home type: SingleFamily
- Architectural style: Contemporary,Split Level
- Property subtype: Single Family Residence
Materials
- Vinyl Siding
- Foundation: Poured Concrete
- Roof: Composition
Condition
- Year built: 1987
Utilities & green energy
- Sewer: Septic Tank
- Water: Private
Community & neighborhood
Security
- Security features: Smoke Detector(s)
Location
- Region: Ozark
- Subdivision: N/A
Other
Other facts
- Listing terms: Cash,Conventional,FHA,VA Loan
- Road surface type: Asphalt
Price history
| Date | Event | Price |
|---|---|---|
| 4/23/2024 | Sold | -- |
Source: | ||
| 3/31/2024 | Pending sale | $325,000$150/sqft |
Source: | ||
| 3/29/2024 | Listed for sale | $325,000$150/sqft |
Source: | ||
Public tax history
Tax history is unavailable.
Neighborhood: 65721
Nearby schools
GreatSchools rating
- 8/10South Elementary SchoolGrades: K-4Distance: 0.6 mi
- 6/10Ozark Jr. High SchoolGrades: 8-9Distance: 1.4 mi
- 8/10Ozark High SchoolGrades: 9-12Distance: 1.7 mi
Schools provided by the listing agent
- Elementary: OZ South
- Middle: Ozark
- High: Ozark
Source: SOMOMLS. This data may not be complete. We recommend contacting the local school district to confirm school assignments for this home.

