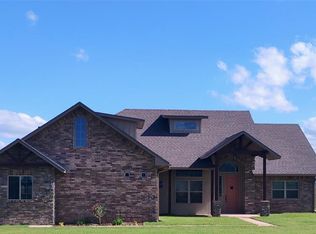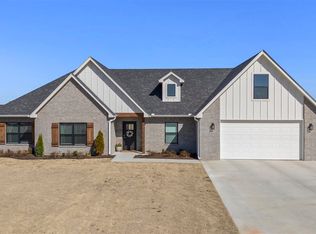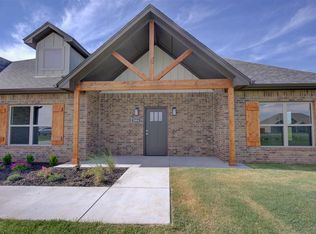Just in time for the holidays, your BRAND NEW HOME is on schedule for November completion! This innovative floor plan offers open living spaces, 4 roomy bedrooms, 2 baths and 2-car garage all on 1 1/2 acres only minutes from Stillwater, Perkins or Highway 33 access. Enjoy the best of both worlds in an established neighborhood with paved streets plus exterior room to grow and enjoy a peaceful, country atmosphere. You'll love this easy flow, floor plan with open living/kitchen/dining areas, a split bedroom arrangement and contemporary finishes. The spacious living room features a vaulted ceiling, masonry fireplace and large windows for lots of natural light. The kitchen offers a large center island with spacious eating bar, walk-in pantry, lots of storage with soft close features, and one of the newest and most popular countertop materials on the market & Fantasy Brown leather finished stone. The primary suite is tucked away in one corner of the home offering TWO, large walk-in closets, a roomy bath area with double vanities, soaker tub and walk-in shower. The opposite side of the home offers three more bedrooms with roomy living space and walk-in closets, all near a spacious hall bath with two sinks. An additional half bath, near common areas, is perfect for hosting larger groups. The charming, oversized laundry room boasts trend-setting tile and tons of storage and work space. The extensive, south facing covered patio leads to an enormous back yard offering room for a pool or exterior workshop. Come see this gorgeous new home while there's still time to pick a few finishing colors to make it your own! Construction specs, features and floor plan available upon request.
This property is off market, which means it's not currently listed for sale or rent on Zillow. This may be different from what's available on other websites or public sources.



