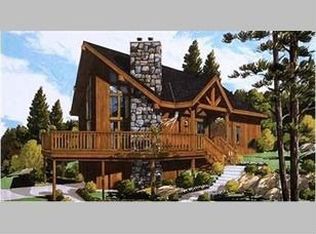BANK OWNED!! HALF ACRE OF RIVERFRONT ON THE FOX RIVER!! OPPORTUNITY FOR YEAR ROUND ENJOYMENT!! IN-GROUND POOL (NOT OPERATIONAL), PIER AND BOAT DOCK. SOLD "AS IS", NO DISCLOSURES, 100% TAX PRORATIONS, PRE-APPROVAL REQUIRED, PROOF OF FUNDS REQUIRED WITH CASH OFFERS, CERTIFIED EARNEST MONEY, SELLER ADDENDUM REQUIRED AFTER ACCEPTANCE. **HOME WARRANTY PROVIDED AT SELLERS EXPENSE-AN $800 VALUE**
This property is off market, which means it's not currently listed for sale or rent on Zillow. This may be different from what's available on other websites or public sources.

