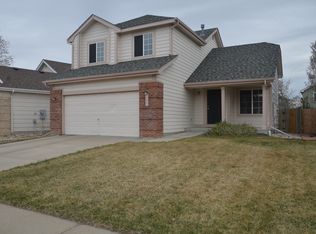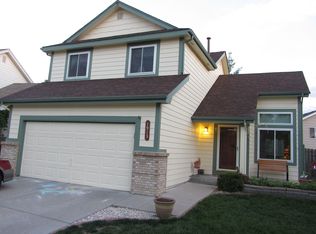Sold for $545,000 on 11/29/23
$545,000
1925 Unity Ct, Fort Collins, CO 80528
4beds
2,247sqft
Residential-Detached, Residential
Built in 1998
4,500 Square Feet Lot
$511,200 Zestimate®
$243/sqft
$2,574 Estimated rent
Home value
$511,200
$486,000 - $537,000
$2,574/mo
Zestimate® history
Loading...
Owner options
Explore your selling options
What's special
No Metro District. Don't miss this SE Fort Collins gem with its great cul-de-sac location. The list of attractive updates and improvements is extensive. Let's start with a beautifully remodeled and expanded kitchen with soft-close cabinets, gorgeous slab granite counters, tile backsplash, and a serving bar with more cabinets. Quality Kitchen Aid St/St appliances: counter depth French door refrigerator, free-standing exhaust hood over 5-burner gas stove, dishwasher and microwave that are all included. The pantry cabinet has pull-out shelves, and there is a large pantry closet too. The kitchen, dining and back hall were updated with recessed lighting for proper task and dining settings. The main floor has solid, hardwood floors throughout, the cathedral ceiling in the living room adds to the spacious feel. The windows and sliding glass door were replaced with upgraded Milgard double pane windows. The front entry was updated to an energy efficient fiberglass door and storm door. Experience cost-saving summertime cooling with the Quiet Cool two-speed whole house fan as well as central A/C. The spacious primary bedroom has a walk-in closet and 3/4 bath. Bathrooms have tile floors and surrounds and updated faucet, sink and tub/shower fixtures. Relax in the finished basement with its large L-shaped family room, bedroom with ensuite bath, and laundry (Electrolux washer & steam dryer incl.). Water heater replaced in 2023, exterior painted in 2022, new roof in 2019, & an insulated garage door added. Other features: Trex deck, driveway and front walk replaced and widened, active radon system, upright freezer in garage. The master gardener/owner has meticulously landscaped the front and backyard with assorted perennials that bloom color through 3 seasons. There are raised bed garden boxes for your vegetable garden. Want chickens? The chicken pen just needs an inexpensive coop and a new flock for fresh eggs all year round. Home Warranty. Seller is licensed real estate agent.
Zillow last checked: 8 hours ago
Listing updated: August 02, 2024 at 05:26am
Listed by:
Michael Greeley 970-215-3002,
Coldwell Banker Realty- Fort Collins
Bought with:
Taylor Dye
Source: IRES,MLS#: 998378
Facts & features
Interior
Bedrooms & bathrooms
- Bedrooms: 4
- Bathrooms: 4
- Full bathrooms: 1
- 3/4 bathrooms: 2
- 1/2 bathrooms: 1
Primary bedroom
- Area: 225
- Dimensions: 15 x 15
Bedroom 2
- Area: 110
- Dimensions: 10 x 11
Bedroom 3
- Area: 100
- Dimensions: 10 x 10
Bedroom 4
- Area: 110
- Dimensions: 10 x 11
Dining room
- Area: 121
- Dimensions: 11 x 11
Family room
- Area: 221
- Dimensions: 13 x 17
Kitchen
- Area: 154
- Dimensions: 11 x 14
Living room
- Area: 234
- Dimensions: 13 x 18
Heating
- Forced Air
Cooling
- Central Air, Whole House Fan
Appliances
- Included: Gas Range/Oven, Dishwasher, Refrigerator, Washer, Dryer, Microwave, Freezer, Disposal
- Laundry: Washer/Dryer Hookups
Features
- Satellite Avail, High Speed Internet, Separate Dining Room, Cathedral/Vaulted Ceilings, Open Floorplan, Pantry, Walk-In Closet(s), Open Floor Plan, Walk-in Closet
- Doors: 6-Panel Doors, Storm Door(s)
- Windows: Window Coverings, Double Pane Windows
- Basement: Full,Partially Finished
Interior area
- Total structure area: 2,247
- Total interior livable area: 2,247 sqft
- Finished area above ground: 1,470
- Finished area below ground: 777
Property
Parking
- Total spaces: 2
- Parking features: Garage Door Opener
- Attached garage spaces: 2
- Details: Garage Type: Attached
Features
- Levels: Two
- Stories: 2
- Patio & porch: Deck
- Fencing: Fenced,Wood
Lot
- Size: 4,500 sqft
- Features: Curbs, Gutters, Sidewalks, Fire Hydrant within 500 Feet, Lawn Sprinkler System, Cul-De-Sac, Level
Details
- Additional structures: Storage
- Parcel number: R1409042
- Zoning: Res
- Special conditions: Licensed Owner
Construction
Type & style
- Home type: SingleFamily
- Architectural style: Contemporary/Modern
- Property subtype: Residential-Detached, Residential
Materials
- Wood/Frame
- Roof: Composition
Condition
- Not New, Previously Owned
- New construction: No
- Year built: 1998
Utilities & green energy
- Electric: Electric, City of FtC
- Gas: Natural Gas, Xcel
- Sewer: City Sewer
- Water: City Water, City of FtC
- Utilities for property: Natural Gas Available, Electricity Available, Cable Available
Green energy
- Energy efficient items: Southern Exposure, Thermostat
Community & neighborhood
Community
- Community features: Park
Location
- Region: Fort Collins
- Subdivision: Harmony Crossing
HOA & financial
HOA
- Has HOA: Yes
- HOA fee: $350 annually
- Services included: Common Amenities, Management
Other
Other facts
- Listing terms: Cash,Conventional,FHA,VA Loan
- Road surface type: Paved, Asphalt
Price history
| Date | Event | Price |
|---|---|---|
| 11/29/2023 | Sold | $545,000-0.9%$243/sqft |
Source: | ||
| 10/31/2023 | Pending sale | $550,000$245/sqft |
Source: | ||
| 10/20/2023 | Listed for sale | $550,000+179.2%$245/sqft |
Source: | ||
| 2/13/2004 | Sold | $197,000+43.2%$88/sqft |
Source: Public Record | ||
| 4/22/1998 | Sold | $137,525$61/sqft |
Source: Public Record | ||
Public tax history
| Year | Property taxes | Tax assessment |
|---|---|---|
| 2024 | $2,113 +25.9% | $33,527 -1% |
| 2023 | $1,679 -1% | $33,852 +36.9% |
| 2022 | $1,696 +6.9% | $24,729 +35.2% |
Find assessor info on the county website
Neighborhood: Harmony Crossing
Nearby schools
GreatSchools rating
- 8/10Kruse Elementary SchoolGrades: PK-5Distance: 0.6 mi
- 6/10Boltz Middle SchoolGrades: 6-8Distance: 2 mi
- 8/10Fort Collins High SchoolGrades: 9-12Distance: 1.6 mi
Schools provided by the listing agent
- Elementary: Kruse
- Middle: Boltz
- High: Ft Collins
Source: IRES. This data may not be complete. We recommend contacting the local school district to confirm school assignments for this home.
Get a cash offer in 3 minutes
Find out how much your home could sell for in as little as 3 minutes with a no-obligation cash offer.
Estimated market value
$511,200
Get a cash offer in 3 minutes
Find out how much your home could sell for in as little as 3 minutes with a no-obligation cash offer.
Estimated market value
$511,200

