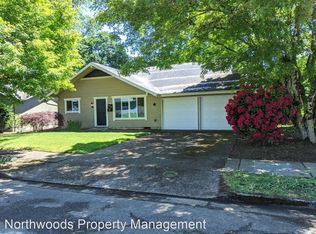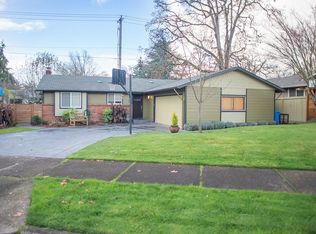Comfortable 1-Level in a Sweet Neighborhood in the Heart of the FSB Area! 3 beds, 2 full baths, open & functional floor plan w/ new laminate floors, fireplace, spacious kitchen & living areas, master ensuite w/ laminate floors, finished hobby rm. Sunny & fenced backyard w/ patio & 2 fruit trees, lots of parking. Fantastic condition w/ brand new roof/gutters plus recent whole home inspection w/ all repairs complete. Open 4/6 from 2-4pm.
This property is off market, which means it's not currently listed for sale or rent on Zillow. This may be different from what's available on other websites or public sources.

