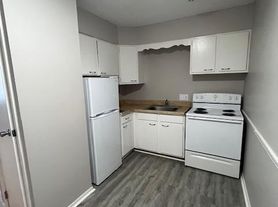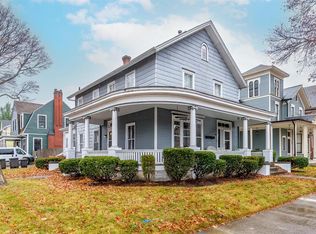Completely refreshed and updated 2 bed 2 full bath in Downtown Fort Wayne with a large private driveway, oversized 2 car garage and fenced back yard. Inside you will find tall ceilings with fully refinished walls, paint, all new appliances, cabinetry, sinks, lighting, ceiling fans, blinds, doors, switches, outlets and wall to wall vinyl plank flooring. Primary bedroom has an attached full bath. An additional spacious full bathroom / laundry room sits at the back of the house (laundry on main floor). Large living room up front with an additional large bonus room to the rear of the house. Basement is not standing height but stays dry and can be used for additional storage if desired.
Walking distance to Lawton, Promenade, Headwaters, Northside, Lakeside and Vessey park. River Greenway access right across the street. Excellent driving access to any direction in the city with Jefferson Pointe, Glenbrook, and Georgetown all within about a 10 minute drive.
Renter pays all utilities. Pets accepted with $500 pet fee and an extra $50 a month. No smoking inside house. Minimum 1 year lease.
House for rent
Accepts Zillow applications
$1,500/mo
1925 Spy Run Ave, Fort Wayne, IN 46805
2beds
1,200sqft
Price may not include required fees and charges.
Single family residence
Available now
Cats, dogs OK
Central air
In unit laundry
Detached parking
Forced air
What's special
Large private drivewayTall ceilingsCeiling fansAdditional storageFully refinished wallsAll new appliancesAdditional large bonus room
- 20 days |
- -- |
- -- |
Zillow last checked: 11 hours ago
Listing updated: November 30, 2025 at 05:55pm
Travel times
Facts & features
Interior
Bedrooms & bathrooms
- Bedrooms: 2
- Bathrooms: 2
- Full bathrooms: 2
Heating
- Forced Air
Cooling
- Central Air
Appliances
- Included: Dryer, Washer
- Laundry: In Unit
Interior area
- Total interior livable area: 1,200 sqft
Property
Parking
- Parking features: Detached
- Details: Contact manager
Features
- Exterior features: Heating system: Forced Air, No Utilities included in rent
Details
- Parcel number: 020735478044000074
Construction
Type & style
- Home type: SingleFamily
- Property subtype: Single Family Residence
Community & HOA
Location
- Region: Fort Wayne
Financial & listing details
- Lease term: 1 Year
Price history
| Date | Event | Price |
|---|---|---|
| 12/4/2025 | Listed for rent | $1,500$1/sqft |
Source: Zillow Rentals | ||
| 2/9/2025 | Listing removed | $1,500$1/sqft |
Source: Zillow Rentals | ||
| 2/4/2025 | Listed for rent | $1,500$1/sqft |
Source: Zillow Rentals | ||
| 1/16/2024 | Listing removed | -- |
Source: Zillow Rentals | ||
| 12/6/2023 | Price change | $1,500-6.3%$1/sqft |
Source: Zillow Rentals | ||
Neighborhood: Spy Run
Nearby schools
GreatSchools rating
- 5/10Forest Park Elementary SchoolGrades: PK-5Distance: 0.8 mi
- 5/10Lakeside Middle SchoolGrades: 6-8Distance: 1.3 mi
- 2/10North Side High SchoolGrades: 9-12Distance: 0.3 mi

