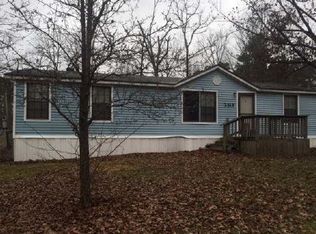Beautiful 4 Bedroom in the Country, private setting, fenced back yard, 2 Living Rooms, Over sized Master Suite with Master Bath Suite - walk in Shower, Garden Tub, Walk in Closet. This home has a Cozy woodburning fireplace in Den off Kitchen and Dining Area. Kitchen has Island, pantry and many cabinets. Permanent Foundation for easier financing. Call quickly because this won't last. Property accessed by Easement.
This property is off market, which means it's not currently listed for sale or rent on Zillow. This may be different from what's available on other websites or public sources.
