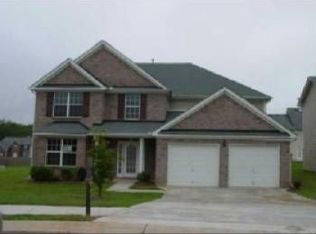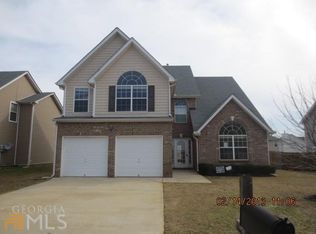Calling all Growing Families! Lovely Spacious home features loads of space with the main floor hosting a Formal Living and Formal Dining Room, Open Kitchen and Breakfast area and Family room with centered Fire Place. Upstairs features a Oversized Master Bedroom Suite with En-suite, Separate Shower and Garden Bathtub, Walk In Closet and Private access to Family Room. 3 Additional Spacious Bedrooms and Full Bath. Home sits in Quiet Cul de sac and has a fenced back yard. Close to Shopping. Minutes from Fayetteville Pinewood Studios and Airport......Agents See Private Remarks.......Priced To Sell Fast!
This property is off market, which means it's not currently listed for sale or rent on Zillow. This may be different from what's available on other websites or public sources.

