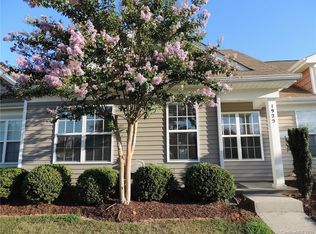Closed
$275,000
1925 Sandal Brook Rd, Indian Land, SC 29707
3beds
1,230sqft
Townhouse
Built in 2006
0.03 Acres Lot
$276,000 Zestimate®
$224/sqft
$1,773 Estimated rent
Home value
$276,000
$246,000 - $309,000
$1,773/mo
Zestimate® history
Loading...
Owner options
Explore your selling options
What's special
A rare find in Indian Land! This charming 3-bedroom, 2-bath townhome offers comfort, convenience, and value at just $290,000. The main level features an open-concept living room and kitchen, two bedrooms, a full bath, and a laundry room. Upstairs, the primary suite offers a private space with a walk-in closet and a full bath. Enjoy the fenced backyard, perfect for relaxing or entertaining. Enjoy the community pool. All new shopping center under development, CrossRidge Center, featuring upcoming stores like Costco, Target, Lowe’s Foods, and popular dining spots, including Swig. Also close to Walnut Creek park, shopping, dining, and more. Don’t miss this opportunity, schedule your showing today! Check out Homes.com for the 3D Matterport tour.
Zillow last checked: 8 hours ago
Listing updated: October 15, 2025 at 12:53pm
Listing Provided by:
Sarah Rutkowski sarah@soldbysarah.com,
RE/MAX Executive
Bought with:
Alex Salazar
SA Carolinas Realty Inc
Source: Canopy MLS as distributed by MLS GRID,MLS#: 4267447
Facts & features
Interior
Bedrooms & bathrooms
- Bedrooms: 3
- Bathrooms: 2
- Full bathrooms: 2
- Main level bedrooms: 2
Primary bedroom
- Level: Upper
Bedroom s
- Level: Main
Bedroom s
- Level: Main
Bathroom full
- Level: Upper
Bathroom full
- Level: Main
Dining area
- Level: Main
Great room
- Level: Main
Kitchen
- Level: Main
Laundry
- Level: Main
Heating
- Forced Air
Cooling
- Ceiling Fan(s), Central Air
Appliances
- Included: Dishwasher, Disposal, Electric Oven, Electric Range, Gas Water Heater, Ice Maker, Microwave, Plumbed For Ice Maker
- Laundry: Laundry Room, Main Level
Features
- Attic Other, Breakfast Bar, Open Floorplan, Pantry, Walk-In Closet(s)
- Flooring: Carpet, Laminate, Tile
- Windows: Insulated Windows
- Has basement: No
- Attic: Other
- Fireplace features: Great Room
Interior area
- Total structure area: 1,230
- Total interior livable area: 1,230 sqft
- Finished area above ground: 1,230
- Finished area below ground: 0
Property
Parking
- Parking features: Assigned, Parking Lot, Parking Space(s)
- Details: Two parking spaces are directly in front of the unit labeled 1295.
Features
- Levels: One and One Half
- Stories: 1
- Entry location: Main
- Patio & porch: Covered, Front Porch, Patio
- Exterior features: Lawn Maintenance, Storage
- Pool features: Community
- Fencing: Back Yard,Fenced,Privacy
Lot
- Size: 0.03 Acres
- Dimensions: 24 x 47 x 24 x 47
Details
- Parcel number: 0010J0B108.00
- Zoning: UR
- Special conditions: Standard
Construction
Type & style
- Home type: Townhouse
- Property subtype: Townhouse
Materials
- Vinyl
- Foundation: Slab
- Roof: Fiberglass
Condition
- New construction: No
- Year built: 2006
Utilities & green energy
- Sewer: County Sewer
- Water: County Water
- Utilities for property: Electricity Connected, Underground Utilities
Community & neighborhood
Location
- Region: Indian Land
- Subdivision: Brookchase
HOA & financial
HOA
- Has HOA: Yes
- HOA fee: $146 monthly
- Association name: Kuester Management
- Association phone: 704-894-9052
- Second HOA fee: $78 quarterly
- Second association name: AMG
- Second association phone: 704-889-7500
Other
Other facts
- Listing terms: Cash,Conventional,FHA,USDA Loan,VA Loan
- Road surface type: Asphalt, Paved
Price history
| Date | Event | Price |
|---|---|---|
| 10/13/2025 | Sold | $275,000-5.2%$224/sqft |
Source: | ||
| 6/6/2025 | Listed for sale | $290,000+31.8%$236/sqft |
Source: | ||
| 7/30/2021 | Sold | $220,000+76%$179/sqft |
Source: | ||
| 10/5/2016 | Sold | $125,000+5.9%$102/sqft |
Source: Public Record Report a problem | ||
| 9/2/2015 | Listing removed | $925$1/sqft |
Source: www.muserealtyrentals.com Report a problem | ||
Public tax history
| Year | Property taxes | Tax assessment |
|---|---|---|
| 2024 | $3,050 0% | $8,828 |
| 2023 | $3,051 -31.9% | $8,828 -33.3% |
| 2022 | $4,482 +134.6% | $13,242 +134.6% |
Find assessor info on the county website
Neighborhood: Indian Land
Nearby schools
GreatSchools rating
- 10/10Indian Land Elementary SchoolGrades: K-5Distance: 0.7 mi
- 4/10Indian Land Middle SchoolGrades: 6-8Distance: 0.9 mi
- 7/10Indian Land High SchoolGrades: 9-12Distance: 5.9 mi
Schools provided by the listing agent
- Elementary: Indian Land
- Middle: Indian Land
- High: Indian Land
Source: Canopy MLS as distributed by MLS GRID. This data may not be complete. We recommend contacting the local school district to confirm school assignments for this home.
Get a cash offer in 3 minutes
Find out how much your home could sell for in as little as 3 minutes with a no-obligation cash offer.
Estimated market value
$276,000
Get a cash offer in 3 minutes
Find out how much your home could sell for in as little as 3 minutes with a no-obligation cash offer.
Estimated market value
$276,000
