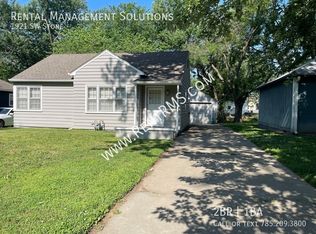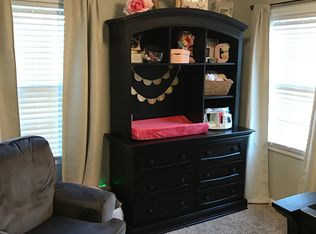Sold
Price Unknown
1925 SW Stone Ave, Topeka, KS 66604
2beds
816sqft
Single Family Residence, Residential
Built in 1949
7,405.2 Square Feet Lot
$124,200 Zestimate®
$--/sqft
$1,102 Estimated rent
Home value
$124,200
$111,000 - $137,000
$1,102/mo
Zestimate® history
Loading...
Owner options
Explore your selling options
What's special
This charming little house is ready to move in today. It features two bedrooms and one bathroom and is situated in a lovely neighborhood close enough to hear the beautiful church bells. Whitson Elementary is just a block away. Located in the heart of Topeka, close to shopping, restaurants, and the 470 turnpike. The house has undergone plenty of fantastic updates over the last few years, including a new HVAC system, sewer line, water heater, refinished hardwood floors, interior and exterior paint, updated bathroom, and so much more. The living room is cozy with a wood-burning fireplace, and the arch doorways add a lot of character from the 1940s era when the house was built. The detached garage is oversized and has electricity and an AC window unit. The large fenced-in backyard makes barbecues that much more enjoyable!
Zillow last checked: 8 hours ago
Listing updated: July 01, 2024 at 09:41am
Listed by:
Sherrill Shepard 785-845-7973,
Better Homes and Gardens Real
Bought with:
Melissa Herdman, 00233019
Kirk & Cobb, Inc.
Source: Sunflower AOR,MLS#: 234033
Facts & features
Interior
Bedrooms & bathrooms
- Bedrooms: 2
- Bathrooms: 1
- Full bathrooms: 1
Primary bedroom
- Level: Main
- Area: 103.3
- Dimensions: 9'11 x 10'5
Bedroom 2
- Level: Main
- Area: 103.3
- Dimensions: 9'11 x 10'5
Dining room
- Level: Main
- Area: 70.92
- Dimensions: 7'8 x 9'3
Kitchen
- Level: Main
- Area: 70.59
- Dimensions: 8'11 x 7'11
Laundry
- Level: Main
Living room
- Level: Main
- Area: 170.29
- Dimensions: 15'3 x 11'2
Heating
- Natural Gas
Cooling
- Central Air
Appliances
- Included: Electric Range, Refrigerator
- Laundry: Main Level, Separate Room
Features
- Flooring: Hardwood
- Basement: Sump Pump,Block
- Number of fireplaces: 1
- Fireplace features: One, Wood Burning, Living Room
Interior area
- Total structure area: 816
- Total interior livable area: 816 sqft
- Finished area above ground: 816
- Finished area below ground: 0
Property
Parking
- Parking features: Detached, Extra Parking, Auto Garage Opener(s)
Features
- Fencing: Chain Link
Lot
- Size: 7,405 sqft
- Dimensions: 65 x 155
Details
- Parcel number: R46160
- Special conditions: Standard,Arm's Length
Construction
Type & style
- Home type: SingleFamily
- Architectural style: Ranch
- Property subtype: Single Family Residence, Residential
Materials
- Roof: Composition
Condition
- Year built: 1949
Utilities & green energy
- Water: Public
Community & neighborhood
Location
- Region: Topeka
- Subdivision: Sunset View Add
Price history
| Date | Event | Price |
|---|---|---|
| 6/28/2024 | Sold | -- |
Source: | ||
| 5/19/2024 | Pending sale | $140,000$172/sqft |
Source: | ||
| 5/16/2024 | Price change | $140,000-6.7%$172/sqft |
Source: | ||
| 5/10/2024 | Listed for sale | $150,000$184/sqft |
Source: | ||
| 12/11/2019 | Sold | -- |
Source: | ||
Public tax history
| Year | Property taxes | Tax assessment |
|---|---|---|
| 2025 | -- | $15,526 +24.4% |
| 2024 | $1,686 +2.3% | $12,481 +7% |
| 2023 | $1,649 +11.7% | $11,665 +15% |
Find assessor info on the county website
Neighborhood: 66604
Nearby schools
GreatSchools rating
- 6/10Whitson Elementary SchoolGrades: PK-5Distance: 0.3 mi
- 6/10Marjorie French Middle SchoolGrades: 6-8Distance: 2.1 mi
- 3/10Topeka West High SchoolGrades: 9-12Distance: 1.3 mi
Schools provided by the listing agent
- Elementary: Whitson Elementary School/USD 501
- Middle: French Middle School/USD 501
- High: Topeka West High School/USD 501
Source: Sunflower AOR. This data may not be complete. We recommend contacting the local school district to confirm school assignments for this home.

