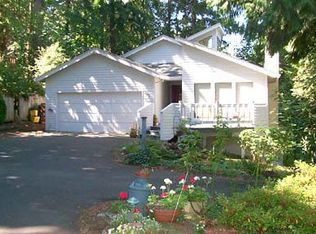Sold
$600,000
1925 SW Pendleton St, Portland, OR 97239
4beds
3,058sqft
Residential, Single Family Residence
Built in 1952
0.37 Acres Lot
$582,500 Zestimate®
$196/sqft
$4,680 Estimated rent
Home value
$582,500
$536,000 - $635,000
$4,680/mo
Zestimate® history
Loading...
Owner options
Explore your selling options
What's special
First time on the market in over 30 years. Mid Century Modern with Eastern influences right in the heart of Hillsdale. Great renovation opportunity. New plumbing summer of 2023. Fantastic location with easy access to I-5. Minutes to OHSU, Lewis & Clark Law School, NW Portland and City Center. Home offers the option of one level living with the possibility of private caregiver quarters on the lower level or additional income (buyer to verify). Built in 1952 on a dead end street with a large .37-acre lot. Home offers an enclosed, private courtyard with covered seating area. You'll be steps away from everything Hillsdale has to offer: library, multiple restaurants, bakery, bagels and grocery to name a few.
Zillow last checked: 8 hours ago
Listing updated: August 19, 2024 at 12:01pm
Listed by:
Susie Brooks 503-780-4445,
MORE Realty
Bought with:
Lisa Dinsdale, 850500022
RE/MAX Equity Group
Source: RMLS (OR),MLS#: 24547266
Facts & features
Interior
Bedrooms & bathrooms
- Bedrooms: 4
- Bathrooms: 4
- Full bathrooms: 3
- Partial bathrooms: 1
- Main level bathrooms: 3
Primary bedroom
- Features: Bathroom, Deck, Cork Floor, Walkin Closet, Walkin Shower
- Level: Main
- Area: 204
- Dimensions: 17 x 12
Bedroom 2
- Features: Cork Floor, Walkin Closet
- Level: Main
- Area: 156
- Dimensions: 13 x 12
Bedroom 3
- Features: Wallto Wall Carpet
- Level: Main
- Area: 180
- Dimensions: 20 x 9
Dining room
- Features: Bookcases, Deck, Skylight, Sliding Doors, Cork Floor
- Level: Main
- Area: 204
- Dimensions: 17 x 12
Family room
- Features: Bathroom, Bookcases, Fireplace, Cork Floor
- Level: Main
- Area: 280
- Dimensions: 20 x 14
Kitchen
- Features: Disposal, Microwave, Pantry, Builtin Oven, Free Standing Range, Free Standing Refrigerator
- Level: Main
- Area: 200
- Width: 10
Living room
- Features: Beamed Ceilings, Fireplace, Cork Floor, Vaulted Ceiling
- Level: Main
- Area: 374
- Dimensions: 22 x 17
Office
- Features: French Doors, Wallto Wall Carpet
- Level: Main
- Area: 208
- Dimensions: 16 x 13
Heating
- Radiant, Fireplace(s)
Appliances
- Included: Built In Oven, Dishwasher, Disposal, Free-Standing Range, Free-Standing Refrigerator, Microwave, Plumbed For Ice Maker, Gas Water Heater
- Laundry: Laundry Room
Features
- Ceiling Fan(s), High Ceilings, Soaking Tub, Vaulted Ceiling(s), Bookcases, Built-in Features, Walk-In Closet(s), Bathroom, Pantry, Beamed Ceilings, Walkin Shower, Granite
- Flooring: Cork, Heated Tile, Tile, Wall to Wall Carpet
- Doors: French Doors, Sliding Doors
- Windows: Vinyl Frames, Skylight(s)
- Basement: Exterior Entry,Finished,Separate Living Quarters Apartment Aux Living Unit
- Number of fireplaces: 2
- Fireplace features: Wood Burning
Interior area
- Total structure area: 3,058
- Total interior livable area: 3,058 sqft
Property
Parking
- Parking features: Carport, Driveway
- Has carport: Yes
- Has uncovered spaces: Yes
Accessibility
- Accessibility features: Caregiver Quarters, Minimal Steps, Accessibility
Features
- Stories: 2
- Patio & porch: Covered Patio, Deck
- Exterior features: Yard
- Fencing: Fenced
- Has view: Yes
- View description: Trees/Woods
Lot
- Size: 0.37 Acres
- Features: Gentle Sloping, Level, Private, Trees, SqFt 15000 to 19999
Details
- Additional structures: GuestQuarters, SeparateLivingQuartersApartmentAuxLivingUnit
- Parcel number: R115928
Construction
Type & style
- Home type: SingleFamily
- Architectural style: Contemporary,Mid Century Modern
- Property subtype: Residential, Single Family Residence
Materials
- Wood Siding
- Foundation: Concrete Perimeter
- Roof: Built-Up
Condition
- Resale
- New construction: No
- Year built: 1952
Utilities & green energy
- Gas: Gas
- Sewer: Public Sewer
- Water: Public
- Utilities for property: Cable Connected
Community & neighborhood
Location
- Region: Portland
- Subdivision: Hillsdale
Other
Other facts
- Listing terms: Cash,Conventional
- Road surface type: Paved
Price history
| Date | Event | Price |
|---|---|---|
| 8/19/2024 | Sold | $600,000+15.4%$196/sqft |
Source: | ||
| 8/2/2010 | Sold | $520,000$170/sqft |
Source: Public Record | ||
| 8/14/2009 | Sold | $520,000$170/sqft |
Source: Public Record | ||
| 1/5/2007 | Sold | $520,000+732%$170/sqft |
Source: Public Record | ||
| 1/12/2001 | Sold | $62,500-8.8%$20/sqft |
Source: Public Record | ||
Public tax history
| Year | Property taxes | Tax assessment |
|---|---|---|
| 2025 | $11,064 +3.7% | $411,010 +3% |
| 2024 | $10,667 +4% | $399,040 +3% |
| 2023 | $10,256 +2.2% | $387,420 +3% |
Find assessor info on the county website
Neighborhood: Hillsdale
Nearby schools
GreatSchools rating
- 10/10Rieke Elementary SchoolGrades: K-5Distance: 0.3 mi
- 6/10Gray Middle SchoolGrades: 6-8Distance: 0.2 mi
- 8/10Ida B. Wells-Barnett High SchoolGrades: 9-12Distance: 0.5 mi
Schools provided by the listing agent
- Elementary: Rieke
- Middle: Robert Gray
- High: Ida B Wells
Source: RMLS (OR). This data may not be complete. We recommend contacting the local school district to confirm school assignments for this home.
Get a cash offer in 3 minutes
Find out how much your home could sell for in as little as 3 minutes with a no-obligation cash offer.
Estimated market value
$582,500
Get a cash offer in 3 minutes
Find out how much your home could sell for in as little as 3 minutes with a no-obligation cash offer.
Estimated market value
$582,500
