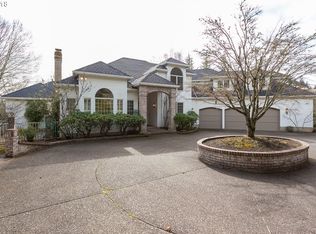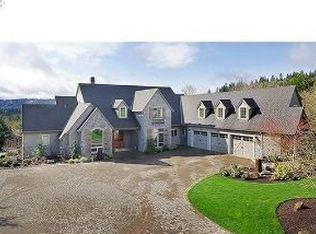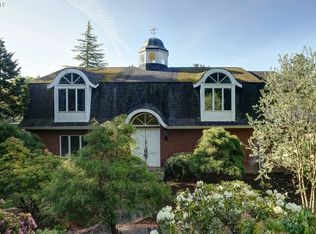Exceptional Lake Oswego country property on 4.83 fenced acres w/private gate entry. Long private driveway to roundabout entrance, new 50 YEAR presidential roof, grand entrance w/high ceilings, dual staircases. Lg open kitchen overlooking territorial views, large spacious master on main w/fireplace & private patio, formal living rm w/fireplace & high ceilings. Large den w/wet bar. 625 sqft guest house & built in pool.
This property is off market, which means it's not currently listed for sale or rent on Zillow. This may be different from what's available on other websites or public sources.


