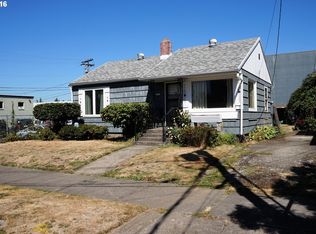Sold
$350,000
1925 SE Pershing St, Portland, OR 97202
3beds
1,931sqft
Residential, Single Family Residence
Built in 1890
2,613.6 Square Feet Lot
$349,000 Zestimate®
$181/sqft
$2,745 Estimated rent
Home value
$349,000
$325,000 - $373,000
$2,745/mo
Zestimate® history
Loading...
Owner options
Explore your selling options
What's special
Awesome Contract terms! 15% Down 30 Year Amortization, 6% Interest, with a balloon in 5 Years! Super Close in, Move-in Ready house. Perfect for first time buyer, rental or and Air B&B. Updated electrical panel in 1996, Newer Roof, Gutters, Gas Furnace, Gas Furnace and Central A/C in 2005. New Sewer Line in2025, No Oil tank, Remodeled Bathroom, Remodeled Kitchen with new Stainless Appliances, New Carpet. Washer & Dryer included. Dry Basement with tall ceilings. Nice Detached Garage with opener, Short Walk to Light Rail or Bus Stop on Powell. Minutes to Downtown. 1 block from Stone Barn Brandy works. [Home Energy Score = 4. HES Report at https://rpt.greenbuildingregistry.com/hes/OR10236819]
Zillow last checked: 8 hours ago
Listing updated: August 04, 2025 at 08:03am
Listed by:
William Tucker 503-201-4663,
WVR Realty
Bought with:
Evan Heisler, 201259916
Opt
Source: RMLS (OR),MLS#: 468825957
Facts & features
Interior
Bedrooms & bathrooms
- Bedrooms: 3
- Bathrooms: 1
- Full bathrooms: 1
- Main level bathrooms: 1
Primary bedroom
- Level: Upper
Bedroom 2
- Level: Main
Bedroom 3
- Level: Main
Dining room
- Level: Main
Kitchen
- Features: Dishwasher, Disposal, Free Standing Range, Free Standing Refrigerator
- Level: Main
Living room
- Level: Main
Heating
- Forced Air
Cooling
- Central Air
Appliances
- Included: Dishwasher, Free-Standing Range, Free-Standing Refrigerator, Disposal, Gas Water Heater
Features
- Windows: Double Pane Windows, Vinyl Frames
- Basement: Unfinished
Interior area
- Total structure area: 1,931
- Total interior livable area: 1,931 sqft
Property
Parking
- Total spaces: 1
- Parking features: Driveway, On Street, Garage Door Opener, Detached
- Garage spaces: 1
- Has uncovered spaces: Yes
Features
- Stories: 3
- Patio & porch: Deck
- Has view: Yes
- View description: City
Lot
- Size: 2,613 sqft
- Features: Level, SqFt 0K to 2999
Details
- Parcel number: R271496
- Zoning: IG1
Construction
Type & style
- Home type: SingleFamily
- Architectural style: Bungalow
- Property subtype: Residential, Single Family Residence
Materials
- Cement Siding
- Foundation: Concrete Perimeter
- Roof: Composition
Condition
- Updated/Remodeled
- New construction: No
- Year built: 1890
Utilities & green energy
- Gas: Gas
- Sewer: Public Sewer
- Water: Public
Community & neighborhood
Location
- Region: Portland
- Subdivision: Brooklyn Neighborhood
Other
Other facts
- Listing terms: Cash,Contract,Conventional,Owner Will Carry
- Road surface type: Paved
Price history
| Date | Event | Price |
|---|---|---|
| 8/4/2025 | Sold | $350,000-5.1%$181/sqft |
Source: | ||
| 7/24/2025 | Pending sale | $369,000$191/sqft |
Source: | ||
| 7/8/2025 | Listed for sale | $369,000-14%$191/sqft |
Source: | ||
| 6/29/2020 | Listing removed | $429,000$222/sqft |
Source: Keller Williams Realty Portland Premiere #17248321 Report a problem | ||
| 2/26/2018 | Pending sale | $429,000$222/sqft |
Source: Portland Premiere #17248321 Report a problem | ||
Public tax history
| Year | Property taxes | Tax assessment |
|---|---|---|
| 2025 | $3,403 +3.7% | $126,300 +3% |
| 2024 | $3,281 +4% | $122,630 +3% |
| 2023 | $3,155 +2.2% | $119,060 +3% |
Find assessor info on the county website
Neighborhood: Brooklyn
Nearby schools
GreatSchools rating
- 9/10Grout Elementary SchoolGrades: K-5Distance: 0.8 mi
- 7/10Hosford Middle SchoolGrades: 6-8Distance: 0.7 mi
- 7/10Cleveland High SchoolGrades: 9-12Distance: 0.4 mi
Schools provided by the listing agent
- Elementary: Grout
- Middle: Hosford
- High: Cleveland
Source: RMLS (OR). This data may not be complete. We recommend contacting the local school district to confirm school assignments for this home.
Get a cash offer in 3 minutes
Find out how much your home could sell for in as little as 3 minutes with a no-obligation cash offer.
Estimated market value
$349,000
