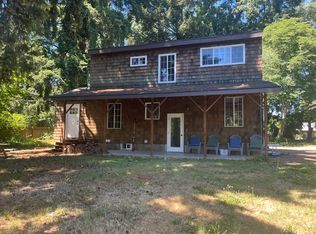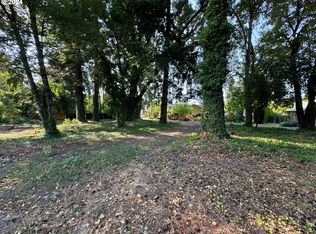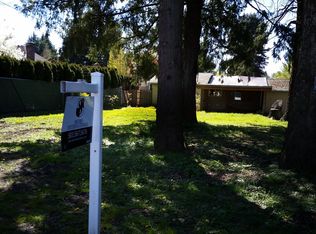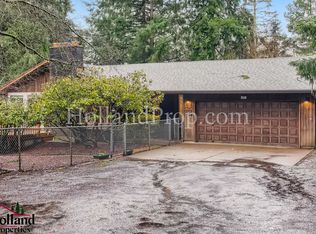Sold
$657,000
1925 SE Oak St, Hillsboro, OR 97123
4beds
2,833sqft
Residential, Single Family Residence
Built in 1952
0.37 Acres Lot
$645,200 Zestimate®
$232/sqft
$3,016 Estimated rent
Home value
$645,200
$606,000 - $684,000
$3,016/mo
Zestimate® history
Loading...
Owner options
Explore your selling options
What's special
Welcome to your private retreat on a quiet dead-end street, surrounded by beautiful mature trees that provide serene privacy. This thoughtfully updated home features 864sq ft permitted ADU that rents for $1,400 a month! The "Big" house has a spacious kitchen with butcher block countertops and charming open shelving — perfect for any home chef. Gorgeous vinyl click flooring flows seamlessly throughout the top two levels, adding warmth and style. ALL NEW: Plumbing Electrical, HVAC, A/C and Floors in 2022!Both bathrooms shine with floor-to-ceiling subway tile and modern finishes, creating a sleek and fresh feel. The large primary bedroom boasts vaulted ceilings and ample closet space, making it a true sanctuary. Separate entrance to a private 16x7 office/den. The fully converted basement offers the perfect permitted ADU—an ideal space for rental income or a comfortable in-law suite. It features an open kitchen with a large island, a fully remodeled bathroom with matching subway tile, and its own washer and dryer hookups for complete independence. This versatile living space can help offset your mortgage or provide multi-generational living options. Additional perks include a garage and a shed, both equipped with electric car charging stations. Don’t miss this rare opportunity to own a beautifully updated, versatile home in a peaceful, private setting!
Zillow last checked: 8 hours ago
Listing updated: July 02, 2025 at 07:22am
Listed by:
Rachelle Kammann 503-314-9230,
Kevin Morris Realty
Bought with:
Sean Dooney, 201243744
Keller Williams Realty Portland Premiere
Source: RMLS (OR),MLS#: 223247417
Facts & features
Interior
Bedrooms & bathrooms
- Bedrooms: 4
- Bathrooms: 3
- Full bathrooms: 3
- Main level bathrooms: 1
Primary bedroom
- Features: Closet, Vaulted Ceiling
- Level: Upper
- Area: 264
- Dimensions: 22 x 12
Bedroom 2
- Features: Closet
- Level: Upper
- Area: 192
- Dimensions: 12 x 16
Bedroom 3
- Features: Closet
- Level: Main
- Area: 120
- Dimensions: 10 x 12
Bedroom 4
- Features: Closet
- Level: Lower
- Area: 132
- Dimensions: 12 x 11
Dining room
- Features: Living Room Dining Room Combo
- Level: Main
- Area: 130
- Dimensions: 13 x 10
Family room
- Level: Lower
- Area: 204
- Dimensions: 17 x 12
Kitchen
- Features: Dishwasher, Disposal, Free Standing Range
- Level: Main
- Area: 238
- Width: 14
Living room
- Features: Fireplace
- Level: Main
- Area: 165
- Dimensions: 15 x 11
Office
- Level: Main
- Area: 112
- Dimensions: 16 x 7
Heating
- Forced Air, Zoned, Fireplace(s)
Appliances
- Included: Free-Standing Range, Range Hood, Stainless Steel Appliance(s), Dishwasher, Disposal, Free-Standing Refrigerator, Electric Water Heater, Gas Water Heater
- Laundry: Laundry Room
Features
- Vaulted Ceiling(s), Closet, Kitchen Island, Living Room Dining Room Combo
- Flooring: Concrete, Laminate
- Basement: Exterior Entry,Finished,Separate Living Quarters Apartment Aux Living Unit
- Number of fireplaces: 1
- Fireplace features: Wood Burning
Interior area
- Total structure area: 2,833
- Total interior livable area: 2,833 sqft
Property
Parking
- Total spaces: 2
- Parking features: Driveway, Garage Door Opener, Detached
- Garage spaces: 2
- Has uncovered spaces: Yes
Features
- Stories: 3
- Patio & porch: Covered Patio, Porch
- Exterior features: Yard
- Fencing: Fenced
- Has view: Yes
- View description: Trees/Woods
Lot
- Size: 0.37 Acres
- Features: Trees, Wooded, SqFt 15000 to 19999
Details
- Additional structures: GuestQuarters, ToolShed
- Parcel number: R314118
Construction
Type & style
- Home type: SingleFamily
- Architectural style: Cabin
- Property subtype: Residential, Single Family Residence
Materials
- Shake Siding, Wood Siding
- Foundation: Concrete Perimeter, Slab
- Roof: Composition
Condition
- Resale
- New construction: No
- Year built: 1952
Utilities & green energy
- Gas: Gas
- Sewer: Public Sewer
- Water: Public
Community & neighborhood
Location
- Region: Hillsboro
Other
Other facts
- Listing terms: Cash,Conventional,FHA,VA Loan
Price history
| Date | Event | Price |
|---|---|---|
| 6/30/2025 | Sold | $657,000+5.1%$232/sqft |
Source: | ||
| 6/3/2025 | Pending sale | $625,000$221/sqft |
Source: | ||
| 5/29/2025 | Listed for sale | $625,000+25%$221/sqft |
Source: | ||
| 9/17/2021 | Sold | $500,000-2%$176/sqft |
Source: | ||
| 8/10/2021 | Pending sale | $510,000$180/sqft |
Source: | ||
Public tax history
| Year | Property taxes | Tax assessment |
|---|---|---|
| 2025 | $4,494 +13.1% | $273,930 +16.1% |
| 2024 | $3,973 -10.6% | $235,970 -10.5% |
| 2023 | $4,443 +2.8% | $263,710 +3% |
Find assessor info on the county website
Neighborhood: 97123
Nearby schools
GreatSchools rating
- 3/10Eastwood Elementary SchoolGrades: K-6Distance: 0.3 mi
- 4/10J W Poynter Middle SchoolGrades: 7-8Distance: 0.6 mi
- 7/10Liberty High SchoolGrades: 9-12Distance: 4.2 mi
Schools provided by the listing agent
- Elementary: Eastwood
- Middle: Poynter
- High: Liberty
Source: RMLS (OR). This data may not be complete. We recommend contacting the local school district to confirm school assignments for this home.
Get a cash offer in 3 minutes
Find out how much your home could sell for in as little as 3 minutes with a no-obligation cash offer.
Estimated market value$645,200
Get a cash offer in 3 minutes
Find out how much your home could sell for in as little as 3 minutes with a no-obligation cash offer.
Estimated market value
$645,200



