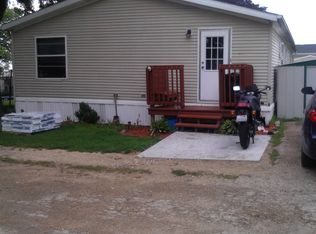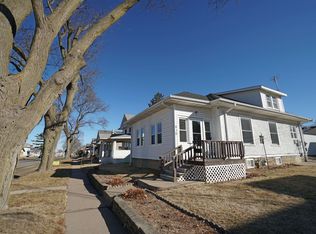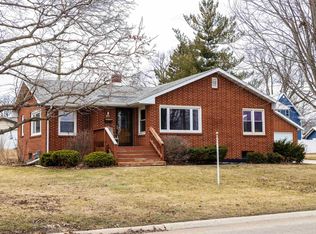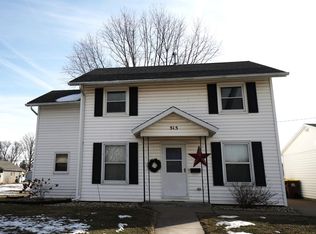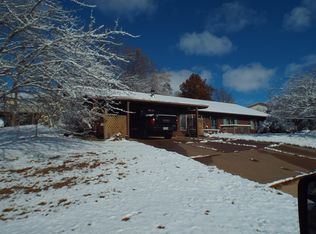Large family home with many updates including the beautiful spacious kitchen with granite countertop and a pot filler, and the main floor bathroom. The main floor also offers a laundry room, a formal dining room, living room, office and a full bathroom and two small porches. Upstairs you will find 5 bedrooms and another full bathroom. A detached 2 car garage, 2 decks, and 2 storage sheds, all located on a large lot. Seller is even leaving a riding lawn mower.
For sale
$165,000
1925 S Simmons Rd, Stockton, IL 61085
5beds
2,128sqft
Est.:
Single Family Residence
Built in 1940
0.42 Acres Lot
$229,900 Zestimate®
$78/sqft
$-- HOA
What's special
Laundry roomPot fillerFormal dining roomLarge lotTwo small porchesMain floor bathroom
- 20 hours |
- 242 |
- 13 |
Zillow last checked: 8 hours ago
Listing updated: 12 hours ago
Listed by:
AIME HELDT 815-291-8256,
Barnes Realty, Inc.
Source: NorthWest Illinois Alliance of REALTORS®,MLS#: 202600940
Tour with a local agent
Facts & features
Interior
Bedrooms & bathrooms
- Bedrooms: 5
- Bathrooms: 2
- Full bathrooms: 2
- Main level bathrooms: 1
Primary bedroom
- Level: Upper
- Area: 195
- Dimensions: 15 x 13
Bedroom 2
- Level: Upper
- Area: 144
- Dimensions: 12 x 12
Bedroom 3
- Level: Upper
- Area: 111.8
- Dimensions: 13 x 8.6
Bedroom 4
- Level: Upper
- Area: 111.8
- Dimensions: 8.6 x 13
Dining room
- Level: Main
- Area: 204
- Dimensions: 15 x 13.6
Kitchen
- Level: Main
- Area: 221
- Dimensions: 17 x 13
Living room
- Level: Main
- Area: 345
- Dimensions: 23 x 15
Heating
- Hot Water/Steam, Natural Gas
Cooling
- Window Unit(s)
Appliances
- Included: Dishwasher, Dryer, Microwave, Refrigerator, Stove/Cooktop, Washer, Gas Water Heater
- Laundry: Main Level
Features
- Granite Counters
- Basement: Partial
- Has fireplace: No
Interior area
- Total structure area: 2,128
- Total interior livable area: 2,128 sqft
- Finished area above ground: 2,128
- Finished area below ground: 0
Property
Parking
- Total spaces: 2
- Parking features: Detached, Garage Door Opener
- Garage spaces: 2
Features
- Levels: Two
- Stories: 2
Lot
- Size: 0.42 Acres
- Features: City/Town
Details
- Additional structures: Shed(s)
- Parcel number: 1700016203
Construction
Type & style
- Home type: SingleFamily
- Property subtype: Single Family Residence
Materials
- Vinyl
- Roof: Shingle
Condition
- Year built: 1940
Utilities & green energy
- Electric: Circuit Breakers
- Sewer: Septic Tank
- Water: City/Community
Community & HOA
Community
- Subdivision: IL
Location
- Region: Stockton
Financial & listing details
- Price per square foot: $78/sqft
- Tax assessed value: $164,844
- Annual tax amount: $2,488
- Price range: $165K - $165K
- Date on market: 2/22/2026
- Cumulative days on market: 2 days
- Ownership: Fee Simple
Estimated market value
$229,900
$200,000 - $260,000
$1,762/mo
Price history
Price history
| Date | Event | Price |
|---|---|---|
| 2/22/2026 | Listed for sale | $165,000$78/sqft |
Source: | ||
| 6/20/2025 | Listing removed | $165,000$78/sqft |
Source: | ||
| 12/20/2024 | Listed for sale | $165,000$78/sqft |
Source: | ||
Public tax history
Public tax history
| Year | Property taxes | Tax assessment |
|---|---|---|
| 2024 | $2,487 -21.3% | $54,948 +20.7% |
| 2023 | $3,159 -0.7% | $45,528 |
| 2022 | $3,182 +26.9% | $45,528 +25.6% |
| 2021 | $2,508 +5.2% | $36,250 +8.2% |
| 2020 | $2,384 +2.2% | $33,509 |
| 2019 | $2,332 -3.5% | $33,509 |
| 2018 | $2,416 | $33,509 +0% |
| 2017 | $2,416 +2.2% | $33,505 |
| 2016 | $2,363 -1.1% | $33,505 |
| 2015 | $2,389 -0.1% | $33,505 -1.1% |
| 2014 | $2,391 | $33,865 |
Find assessor info on the county website
BuyAbility℠ payment
Est. payment
$1,090/mo
Principal & interest
$851
Property taxes
$239
Climate risks
Neighborhood: 61085
Nearby schools
GreatSchools rating
- 4/10Stockton Elementary SchoolGrades: PK-6Distance: 0.8 mi
- 6/10Stockton Middle SchoolGrades: 4-8Distance: 1.1 mi
- 7/10Stockton Sr High SchoolGrades: 9-12Distance: 1.1 mi
Schools provided by the listing agent
- Elementary: Stockton
- Middle: Stockton
- High: Stockton
- District: Stockton
Source: NorthWest Illinois Alliance of REALTORS®. This data may not be complete. We recommend contacting the local school district to confirm school assignments for this home.
