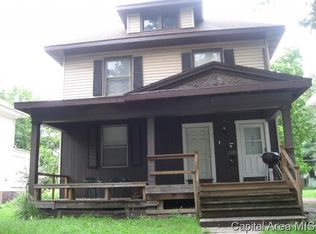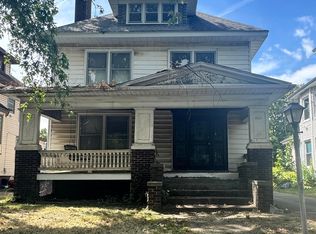A rare find at this price point! 4 bed Craftsman with all of it's original character. All original wood trim in place, including 6 panel doors and working pocket doors between living and dining. Beautiful foyer entrance with grand staircase to 2nd floor. High ceilings throughout. Dining room has original plate rail, coffered ceiling, and wainscoting. Kitchen has all original trim, built-ins, and butler's pantry. Original hardwood floors throughout. Home was duplexed at one time so there is a 2nd kitchen on the upper level. (Could easily be duplexed again if desired.) Great deck in fenced back yard. 2 car detached garage. Full basement with laundry, full bath, plenty of storage, and a non-conforming bedroom. New roof with 50 yr warranty in 2013. New HVAC in 2014. Could be a great multi-generational house. Seller is offering a 14 month home warranty. PETS ON PREMISES
This property is off market, which means it's not currently listed for sale or rent on Zillow. This may be different from what's available on other websites or public sources.


