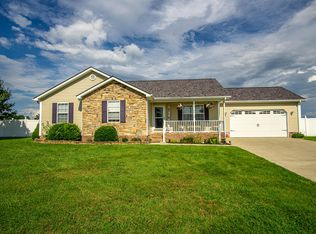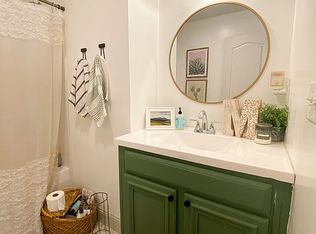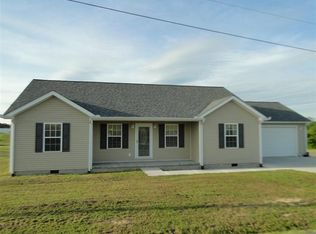This immaculate home is located in the Bush School District on a spacious .5 acre gently rolling lot in a very nice uncrowded area, just minutes from town. It is an adorable home offering 3 bedrooms, and 2 full baths. The open living area is bright, beautiful and functional, with crown molding, beautiful hardwood, recessed lighting and all stainless steel appliances in the kitchen/dining area. There are three nice sized bedrooms, a Master bathroom with a walk in closet and an additional full bath in the hall. The utility area is conveniently located in the hallway w/louvered doors and there is a spacious 2 car garage w/remote controlled garage door opener and the concrete drive is designed with a convenient turn feature. There is a back deck and a covered front porch with a gorgeous country view all around for your enjoyment. Don't miss out on this affordably priced home! Call me today to schedule your appointment.
This property is off market, which means it's not currently listed for sale or rent on Zillow. This may be different from what's available on other websites or public sources.



