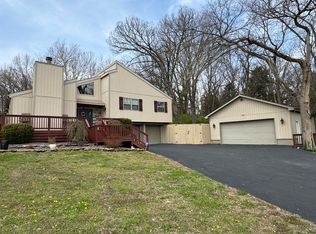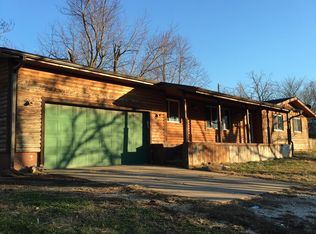Well maintained split level home sits on 1 acre tract. Offers living room with cathedral ceiling & wood burning fireplace, formal dining, kitchen has granite counters, newer stainless steel appliances, glass tile back splash, built-in pantry, new cabinets & refinished hardwood floors. Laundry room w/barn door. Master bedroom has his/hers closets w/built-in shelving, master bath w/tiled walk-in shower & vanity w/granite counter top. There are two additional bedrooms, bath & a loft bonus room/2nd living area. Lower level has garage & storage. All windows & doors have been replaced. Outside features a large wood deck, above ground pool, screened porch, flagstone patio & privacy fenced yard. There is also a 30x26 detached 2 car garage and a shed that is 14x12 with concrete floor.
This property is off market, which means it's not currently listed for sale or rent on Zillow. This may be different from what's available on other websites or public sources.


