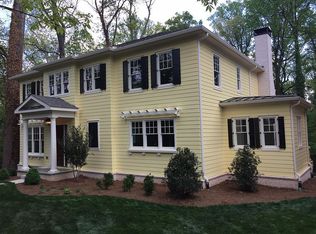Closed
$1,390,000
1925 Ridgewood Dr NE, Atlanta, GA 30307
5beds
6,001sqft
Single Family Residence, Residential
Built in 2017
0.33 Acres Lot
$1,674,400 Zestimate®
$232/sqft
$7,984 Estimated rent
Home value
$1,674,400
$1.52M - $1.86M
$7,984/mo
Zestimate® history
Loading...
Owner options
Explore your selling options
What's special
Better than new - this Druid Hills home is 5 years young and offers an immense amount of space throughout the main and upper levels as well as a huge, unfinished basement for additional living space. Gorgeous, thoughtful finishes and decorator touches throughout make this home a "must-see". The open floor plan, master on the main, the abundance of windows/natural light, exposed beams, and soaring ceilings all add to the beauty and desirability of this home. Give special notice to the kitchen and all it has to offer. The location is optimal as well with great neighbors/neighborhood, easy walkability to Emory, the shops and restaurants of Emory Village as well as three parks, walking trails, and great schools! Make an appointment to tour this home. You won't be sorry.
Zillow last checked: 8 hours ago
Listing updated: June 08, 2023 at 08:31am
Listing Provided by:
ATL Turtle Grp Chuck Smith,
Keller Williams Realty Metro Atlanta 404-564-5560,
JAYSON JANOWSKI,
Keller Williams Realty Metro Atlanta
Bought with:
BRANDI HUNTER LEWIS
Compass
Source: FMLS GA,MLS#: 7173115
Facts & features
Interior
Bedrooms & bathrooms
- Bedrooms: 5
- Bathrooms: 6
- Full bathrooms: 5
- 1/2 bathrooms: 1
- Main level bathrooms: 1
- Main level bedrooms: 1
Primary bedroom
- Features: Master on Main
- Level: Master on Main
Bedroom
- Features: Master on Main
Primary bathroom
- Features: Separate His/Hers, Separate Tub/Shower, Soaking Tub
Dining room
- Features: Open Concept, Seats 12+
Kitchen
- Features: Breakfast Bar, Kitchen Island, Pantry, Stone Counters, View to Family Room
Heating
- Forced Air, Natural Gas
Cooling
- Ceiling Fan(s), Central Air
Appliances
- Included: Dishwasher, Disposal, Double Oven, Gas Range, Refrigerator, Self Cleaning Oven
- Laundry: Laundry Room, Sink, Upper Level
Features
- Beamed Ceilings, Bookcases, Entrance Foyer, High Ceilings 10 ft Main, His and Hers Closets, Walk-In Closet(s)
- Flooring: Hardwood
- Windows: Insulated Windows
- Basement: Daylight,Finished Bath,Unfinished
- Number of fireplaces: 2
- Fireplace features: Family Room, Gas Log, Living Room
- Common walls with other units/homes: No Common Walls
Interior area
- Total structure area: 6,001
- Total interior livable area: 6,001 sqft
- Finished area above ground: 4,237
Property
Parking
- Total spaces: 2
- Parking features: Garage, Garage Door Opener
- Garage spaces: 2
Accessibility
- Accessibility features: None
Features
- Levels: Two
- Stories: 2
- Patio & porch: Deck, Patio
- Pool features: None
- Spa features: None
- Fencing: None
- Has view: Yes
- View description: Other
- Waterfront features: None
- Body of water: None
Lot
- Size: 0.33 Acres
- Dimensions: 216 x 97
- Features: Landscaped
Details
- Additional structures: None
- Parcel number: 18 052 05 001
- Other equipment: None
- Horse amenities: None
Construction
Type & style
- Home type: SingleFamily
- Architectural style: Traditional
- Property subtype: Single Family Residence, Residential
Materials
- Brick 4 Sides
- Foundation: See Remarks
- Roof: Composition
Condition
- Resale
- New construction: No
- Year built: 2017
Utilities & green energy
- Electric: 110 Volts
- Sewer: Public Sewer
- Water: Public
- Utilities for property: Cable Available, Electricity Available, Natural Gas Available
Green energy
- Energy efficient items: None
- Energy generation: None
Community & neighborhood
Security
- Security features: None
Community
- Community features: Near Schools, Near Shopping, Park, Restaurant, Sidewalks, Street Lights
Location
- Region: Atlanta
- Subdivision: Druid Hills
Other
Other facts
- Road surface type: Paved
Price history
| Date | Event | Price |
|---|---|---|
| 6/2/2023 | Sold | $1,390,000-0.7%$232/sqft |
Source: | ||
| 2/21/2023 | Pending sale | $1,400,000$233/sqft |
Source: | ||
| 2/21/2023 | Contingent | $1,400,000$233/sqft |
Source: | ||
| 2/7/2023 | Listed for sale | $1,400,000-6.7%$233/sqft |
Source: | ||
| 2/7/2023 | Listing removed | $1,500,000$250/sqft |
Source: | ||
Public tax history
| Year | Property taxes | Tax assessment |
|---|---|---|
| 2024 | $18,516 +31.5% | $556,000 +7% |
| 2023 | $14,085 +3.1% | $519,520 +9.7% |
| 2022 | $13,659 0% | $473,400 |
Find assessor info on the county website
Neighborhood: Druid Hills
Nearby schools
GreatSchools rating
- 7/10Fernbank Elementary SchoolGrades: PK-5Distance: 0.9 mi
- 5/10Druid Hills Middle SchoolGrades: 6-8Distance: 3.2 mi
- 6/10Druid Hills High SchoolGrades: 9-12Distance: 0.1 mi
Schools provided by the listing agent
- Elementary: Fernbank
- Middle: Druid Hills
- High: Druid Hills
Source: FMLS GA. This data may not be complete. We recommend contacting the local school district to confirm school assignments for this home.
Get a cash offer in 3 minutes
Find out how much your home could sell for in as little as 3 minutes with a no-obligation cash offer.
Estimated market value
$1,674,400
Get a cash offer in 3 minutes
Find out how much your home could sell for in as little as 3 minutes with a no-obligation cash offer.
Estimated market value
$1,674,400
