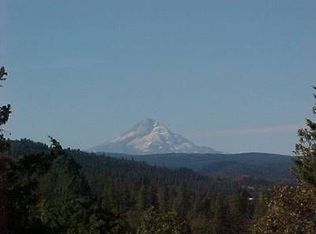Views and privacy. Home and recreation building and storage sheds on 5 acres. Mountain views. Open floor plan with large kitchen, dining room and large living room looking out w/territory views. Home needs repair. Opportunity awaits. Live in the country in a private setting. 20x20 building w/bathroom & power. Property has deferred maintenance. Shared well@ aprox 8 GPM. Septic. Long driveway in. Home sold as-is.
This property is off market, which means it's not currently listed for sale or rent on Zillow. This may be different from what's available on other websites or public sources.
