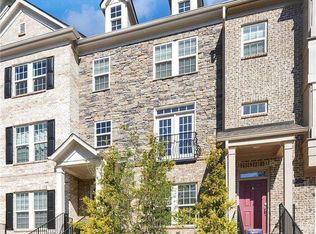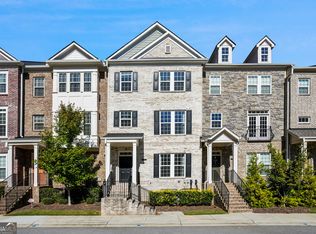Parkside at Mason Mill Showcases a stunning collection of beautifully crafted new townhomes and single-family homes for sale in North Decatur. The Carver three-story townhome at Parkside at Mason Mill features 3 bedrooms and 3.5 bathrooms with plenty of storage and space for entertaining. It is an open layout with a rear deck, sunroom, white cabinets in kitchen, drift cabinets in bathrooms, quartz countertops in kitchen and owner's bathroom, stainless steel KitchenAid Appliances, decorative plumbing/lighting fixtures, front door entrance on main level. Quick and easy access via I-85, not far from Buckhead & Midtown. With convenience to Emory Hospital and University along with the vibrant Decatur Square set against the tranquil backdrop of Mason Mill Park. Pictures are the model home.
This property is off market, which means it's not currently listed for sale or rent on Zillow. This may be different from what's available on other websites or public sources.

