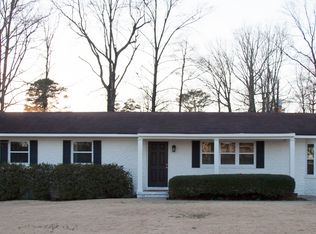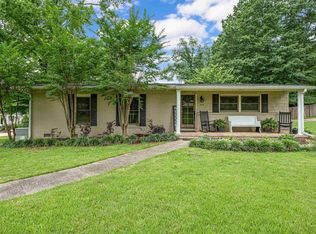Sold for $702,900 on 02/14/23
$702,900
1925 Post Oak Rd, Vestavia Hills, AL 35216
5beds
3,192sqft
Single Family Residence
Built in 1958
1 Acres Lot
$770,600 Zestimate®
$220/sqft
$3,811 Estimated rent
Home value
$770,600
$724,000 - $832,000
$3,811/mo
Zestimate® history
Loading...
Owner options
Explore your selling options
What's special
This VESTAVIA HILLS GEM was taken down to the studs. FULL REMODEL with all the charm of its age & modern amenities!! All new Grand inviting porch w/vaulted ceiling welcomes you! SPACIOUS OPEN FLOOR PLAN allows for great flow & entertaining inside & out. Kitchen has huge center island w/sink & breakfast bar, tons of cabinets & counter space, brand new appliances. Windows make it full of light! Pantry area w/serving counter for large gatherings. Door to back deck. Huge mudroom/laundry near two car garage. Master with all new bath w/barn door & large tiled shower! Two more bedrooms on the main with another beautiful full bath w/double sinks. AMAZING BASEMENT SPACE AND LAYOUT!! Room for entertaining/gaming w/bar, half bath and TWO MORE BEDROOMS w/Jack-n-Jill Bath w/Gorgeous shower!! Daylight basement has access to the large fenced backyard! All new windows & doors throughout! New Roof & gutters, HVAC all new including the ductwork!! Fantastic location right near Vestavia Hills City Center!
Zillow last checked: 8 hours ago
Listing updated: February 17, 2023 at 11:13am
Listed by:
Margie Beth Shaw 205-234-2906,
Keller Williams Realty Vestavia
Bought with:
Kathryn Dorlon
Ray & Poynor Properties
Source: GALMLS,MLS#: 1339423
Facts & features
Interior
Bedrooms & bathrooms
- Bedrooms: 5
- Bathrooms: 4
- Full bathrooms: 3
- 1/2 bathrooms: 1
Primary bedroom
- Level: First
Bedroom 1
- Level: First
Bedroom 2
- Level: First
Bedroom 3
- Level: Basement
Bedroom 4
- Level: Basement
Primary bathroom
- Level: First
Bathroom 1
- Level: First
Bathroom 3
- Level: Basement
Family room
- Level: Basement
Kitchen
- Features: Stone Counters
- Level: First
Basement
- Area: 1596
Heating
- Central, Forced Air
Cooling
- Central Air
Appliances
- Included: Dishwasher, Microwave, Refrigerator, Stove-Electric, Electric Water Heater
- Laundry: Electric Dryer Hookup, Washer Hookup, Main Level, Laundry Room, Yes
Features
- Recessed Lighting, Smooth Ceilings, Separate Shower, Tub/Shower Combo
- Flooring: Hardwood, Tile, Vinyl
- Basement: Full,Finished,Daylight
- Attic: Other,Yes
- Has fireplace: No
Interior area
- Total interior livable area: 3,192 sqft
- Finished area above ground: 1,596
- Finished area below ground: 1,596
Property
Parking
- Total spaces: 2
- Parking features: Attached, Driveway, Garage Faces Front
- Attached garage spaces: 2
- Has uncovered spaces: Yes
Features
- Levels: One
- Stories: 1
- Patio & porch: Porch, Covered (DECK), Open (DECK), Deck
- Pool features: None
- Has view: Yes
- View description: None
- Waterfront features: No
Lot
- Size: 1 Acres
Details
- Parcel number: 2800302017002.000
- Special conditions: N/A
Construction
Type & style
- Home type: SingleFamily
- Property subtype: Single Family Residence
Materials
- Brick
- Foundation: Basement
Condition
- Year built: 1958
Utilities & green energy
- Water: Public
- Utilities for property: Sewer Connected
Community & neighborhood
Location
- Region: Vestavia Hills
- Subdivision: Southridge
Price history
| Date | Event | Price |
|---|---|---|
| 2/14/2023 | Sold | $702,900-1%$220/sqft |
Source: | ||
| 12/27/2022 | Contingent | $709,900$222/sqft |
Source: | ||
| 12/14/2022 | Price change | $709,900-1.4%$222/sqft |
Source: | ||
| 11/21/2022 | Listed for sale | $719,900+242.8%$226/sqft |
Source: | ||
| 10/8/2014 | Sold | $210,000+626.6%$66/sqft |
Source: Public Record Report a problem | ||
Public tax history
| Year | Property taxes | Tax assessment |
|---|---|---|
| 2025 | $5,044 -0.8% | $55,040 -0.8% |
| 2024 | $5,084 -31.2% | $55,480 -30.4% |
| 2023 | $7,386 +2% | $79,760 +2% |
Find assessor info on the county website
Neighborhood: 35216
Nearby schools
GreatSchools rating
- 10/10Vestavia Hills Elementary School WestGrades: PK-5Distance: 0.6 mi
- 10/10Louis Pizitz Middle SchoolGrades: 6-8Distance: 1.6 mi
- 8/10Vestavia Hills High SchoolGrades: 10-12Distance: 1.7 mi
Schools provided by the listing agent
- Elementary: Vestavia - West
- Middle: Pizitz
- High: Vestavia Hills
Source: GALMLS. This data may not be complete. We recommend contacting the local school district to confirm school assignments for this home.
Get a cash offer in 3 minutes
Find out how much your home could sell for in as little as 3 minutes with a no-obligation cash offer.
Estimated market value
$770,600
Get a cash offer in 3 minutes
Find out how much your home could sell for in as little as 3 minutes with a no-obligation cash offer.
Estimated market value
$770,600

