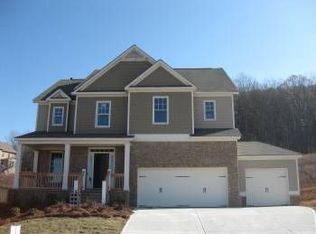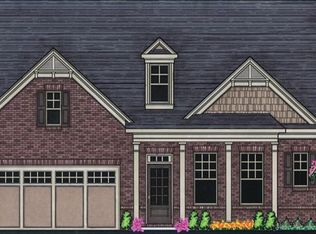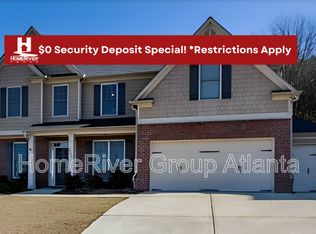Closed
$525,000
1925 Poplar Ridge Pl, Cumming, GA 30040
3beds
2,062sqft
Single Family Residence, Residential
Built in 2014
0.36 Acres Lot
$514,400 Zestimate®
$255/sqft
$2,442 Estimated rent
Home value
$514,400
$478,000 - $556,000
$2,442/mo
Zestimate® history
Loading...
Owner options
Explore your selling options
What's special
EXCEPTIONAL RANCH HOME IN HIGHLANDS AT SAWNEE MOUNTAIN Experience luxury and comfort in this stunning ranch home located in the highly desirable Highlands at Sawnee Mountain community, just 2 miles from the new Cumming City Center. Perfectly maintained and move-in ready, this home is the ideal choice for your next chapter. Upon entering, you're welcomed by a spacious foyer leading to an open Great Room with a cozy gas fireplace. The elegant dining area features a tray ceiling, and the newly renovated gourmet kitchen boasts stainless steel appliances, a double oven, a gas cooktop, leathered granite counters, and a center island—perfect for entertaining. With 10-foot ceilings and beautiful engineered hardwood flooring throughout, the home feels even more expansive and inviting. Step outside to your peaceful, fenced-in backyard, complete with a covered patio. Each bedroom features high ceilings, and the oversized master suite includes a luxurious en-suite bath and expansive walk-in closets.This well-maintained community offers a clubhouse, outdoor dining and grill pavilion, pool, park area, two tennis courts, and access to the Big Creek Greenway for scenic walks and bike rides, all within a top-rated Forsyth County school district. Don’t miss your chance to call this incredible home yours!
Zillow last checked: 8 hours ago
Listing updated: November 13, 2024 at 10:56pm
Listing Provided by:
Melissa Paulk,
Sloan & Company Real Estate, LLC
Bought with:
Holli Clem, 373222
Keller Williams Realty Atlanta Partners
Source: FMLS GA,MLS#: 7468713
Facts & features
Interior
Bedrooms & bathrooms
- Bedrooms: 3
- Bathrooms: 3
- Full bathrooms: 2
- 1/2 bathrooms: 1
- Main level bathrooms: 2
- Main level bedrooms: 3
Primary bedroom
- Features: Master on Main
- Level: Master on Main
Bedroom
- Features: Master on Main
Primary bathroom
- Features: Double Vanity, Separate Tub/Shower, Soaking Tub
Dining room
- Features: Open Concept, Separate Dining Room
Kitchen
- Features: Breakfast Bar, Breakfast Room, Cabinets White, Eat-in Kitchen, Kitchen Island, Pantry, Stone Counters, View to Family Room
Heating
- Central, ENERGY STAR Qualified Equipment, Natural Gas
Cooling
- Ceiling Fan(s), Central Air, ENERGY STAR Qualified Equipment, Zoned
Appliances
- Included: Dishwasher, Disposal, Double Oven, ENERGY STAR Qualified Appliances, Gas Cooktop, Gas Water Heater, Microwave
- Laundry: Laundry Room, Main Level
Features
- Cathedral Ceiling(s), Crown Molding, Double Vanity, Entrance Foyer, High Ceilings 10 ft Main, His and Hers Closets, Tray Ceiling(s), Walk-In Closet(s)
- Flooring: Wood
- Windows: Insulated Windows
- Basement: None
- Attic: Pull Down Stairs
- Number of fireplaces: 1
- Fireplace features: Factory Built, Family Room, Gas Log, Gas Starter, Great Room
- Common walls with other units/homes: No Common Walls
Interior area
- Total structure area: 2,062
- Total interior livable area: 2,062 sqft
Property
Parking
- Total spaces: 4
- Parking features: Garage
- Garage spaces: 2
Accessibility
- Accessibility features: None
Features
- Levels: One
- Stories: 1
- Patio & porch: Covered, Patio
- Exterior features: Private Yard, Storage
- Pool features: None
- Spa features: None
- Fencing: Back Yard,Fenced,Privacy
- Has view: Yes
- View description: Trees/Woods
- Waterfront features: None
- Body of water: None
Lot
- Size: 0.36 Acres
- Dimensions: 139x75x139x75
- Features: Back Yard, Front Yard, Open Lot
Details
- Additional structures: Shed(s)
- Parcel number: 100 460
- Other equipment: None
- Horse amenities: None
Construction
Type & style
- Home type: SingleFamily
- Architectural style: Cottage,Craftsman,Ranch
- Property subtype: Single Family Residence, Residential
Materials
- Brick Front, Cement Siding
- Foundation: Slab
- Roof: Composition
Condition
- Updated/Remodeled
- New construction: No
- Year built: 2014
Utilities & green energy
- Electric: None
- Sewer: Public Sewer
- Water: Public
- Utilities for property: Cable Available, Electricity Available, Natural Gas Available, Phone Available, Sewer Available, Underground Utilities, Water Available
Green energy
- Green verification: ENERGY STAR Certified Homes
- Energy efficient items: Appliances
- Energy generation: None
Community & neighborhood
Security
- Security features: Security Service, Smoke Detector(s)
Community
- Community features: Clubhouse, Homeowners Assoc, Meeting Room, Near Shopping, Near Trails/Greenway, Park, Sidewalks, Street Lights, Tennis Court(s)
Location
- Region: Cumming
- Subdivision: Highlands At Sawnee Mountain
HOA & financial
HOA
- Has HOA: Yes
- HOA fee: $600 annually
Other
Other facts
- Road surface type: Asphalt
Price history
| Date | Event | Price |
|---|---|---|
| 11/12/2024 | Sold | $525,000-0.9%$255/sqft |
Source: | ||
| 11/1/2024 | Pending sale | $530,000$257/sqft |
Source: | ||
| 10/9/2024 | Listed for sale | $530,000+49.8%$257/sqft |
Source: | ||
| 1/8/2021 | Sold | $353,900+1.1%$172/sqft |
Source: | ||
| 12/18/2020 | Pending sale | $349,900$170/sqft |
Source: Century 21 Results #8892293 | ||
Public tax history
| Year | Property taxes | Tax assessment |
|---|---|---|
| 2024 | $950 +12.2% | $198,448 +3.3% |
| 2023 | $847 -8.5% | $192,092 +35.7% |
| 2022 | $925 -72.5% | $141,560 +16.2% |
Find assessor info on the county website
Neighborhood: Highlands at Sawnee Mountain
Nearby schools
GreatSchools rating
- 5/10Cumming Elementary SchoolGrades: PK-5Distance: 2.3 mi
- 5/10Otwell Middle SchoolGrades: 6-8Distance: 2.3 mi
- 8/10Forsyth Central High SchoolGrades: 9-12Distance: 2 mi
Schools provided by the listing agent
- Elementary: Cumming
- Middle: Otwell
- High: Forsyth Central
Source: FMLS GA. This data may not be complete. We recommend contacting the local school district to confirm school assignments for this home.
Get a cash offer in 3 minutes
Find out how much your home could sell for in as little as 3 minutes with a no-obligation cash offer.
Estimated market value
$514,400
Get a cash offer in 3 minutes
Find out how much your home could sell for in as little as 3 minutes with a no-obligation cash offer.
Estimated market value
$514,400


